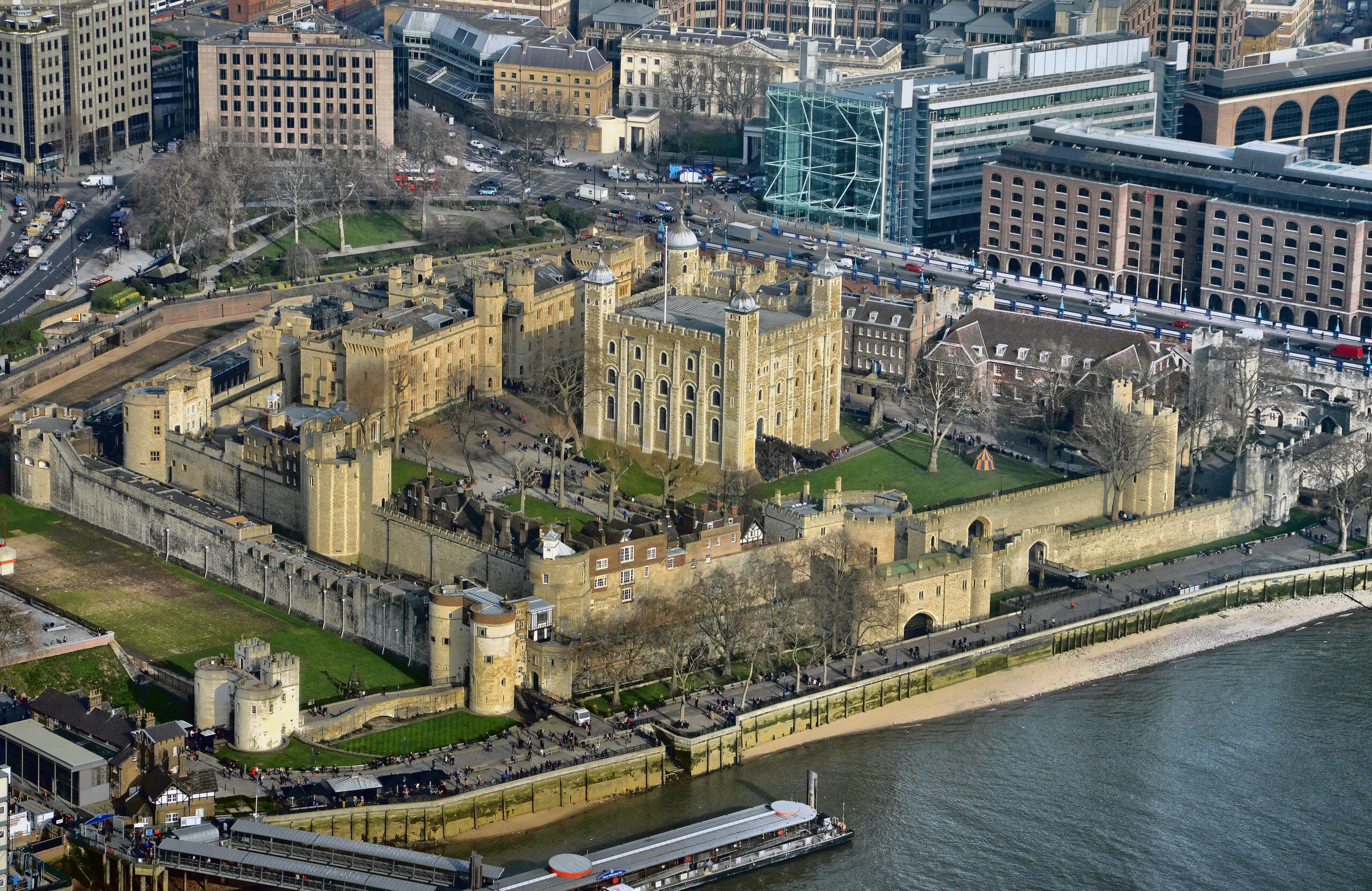
The UK Government has rejected plans for the 1,000ft Tulip Tower in the City of London.
The plan was rejected citing the reason of “carbon emissions during construction” and the impact that would have on the Tower of London among reasons.

Discover B2B Marketing That Performs
Combine business intelligence and editorial excellence to reach engaged professionals across 36 leading media platforms.
This tower plan was submitted by Architects Foster + Partners and developer Jacob J Safra in 2018. This proposal features high viewing platform and “classroom in the sky” concept.
The City of London Corporation approved the proposal before being blocked by City Hall in 2020.
London Mayor Sadiq Khan termed the mega project as a “poorly designed” one that would give “very limited public benefit” to London.
However, the project developers approached the UK Government’s Planning Inspectorate with an appeal for a final decision.

US Tariffs are shifting - will you react or anticipate?
Don’t let policy changes catch you off guard. Stay proactive with real-time data and expert analysis.
By GlobalDataThe project developers estimated that the tower would see an annual visit of 1.2 million people. They also stated that the “bud” at the top of the structure would feature 12 publicly accessible storeys, including a viewing platform with rotating pods, a restaurant and sky bar, and a complete floor only for education facilities.
However, planning inspector David Nicholson in a report published on 11 said the design would hinder views of other heritage sites in London, including the Tower of London.
Furthermore, the building’s odd shape would not be aligned with the rest of the city’s skyline, the report added.
“Its relatively slender form, with a broader top, would be quite at odds with, and stand out from, its office neighbours, all of which are vertical or tapering from much larger bases,” the report states.
“This would have two effects: first, from a distance, only the stem and flower of the Tulip would be visible above other buildings in the cluster, making it appear less grounded; second, it would stand out as different and less cohesive, reducing its association with the overall cluster.”
The project’s supporters have six weeks now to consider challenging the government’s decision in the High Court.
—————————————————————————————————————–
Image: The planning inspector David Nicholson in a report said the design of Tulip Tower would hinder views of other heritage sites in London, including the Tower of London. Credit: Duncan from Nottingham, UK/commons.wikimedia.org.





