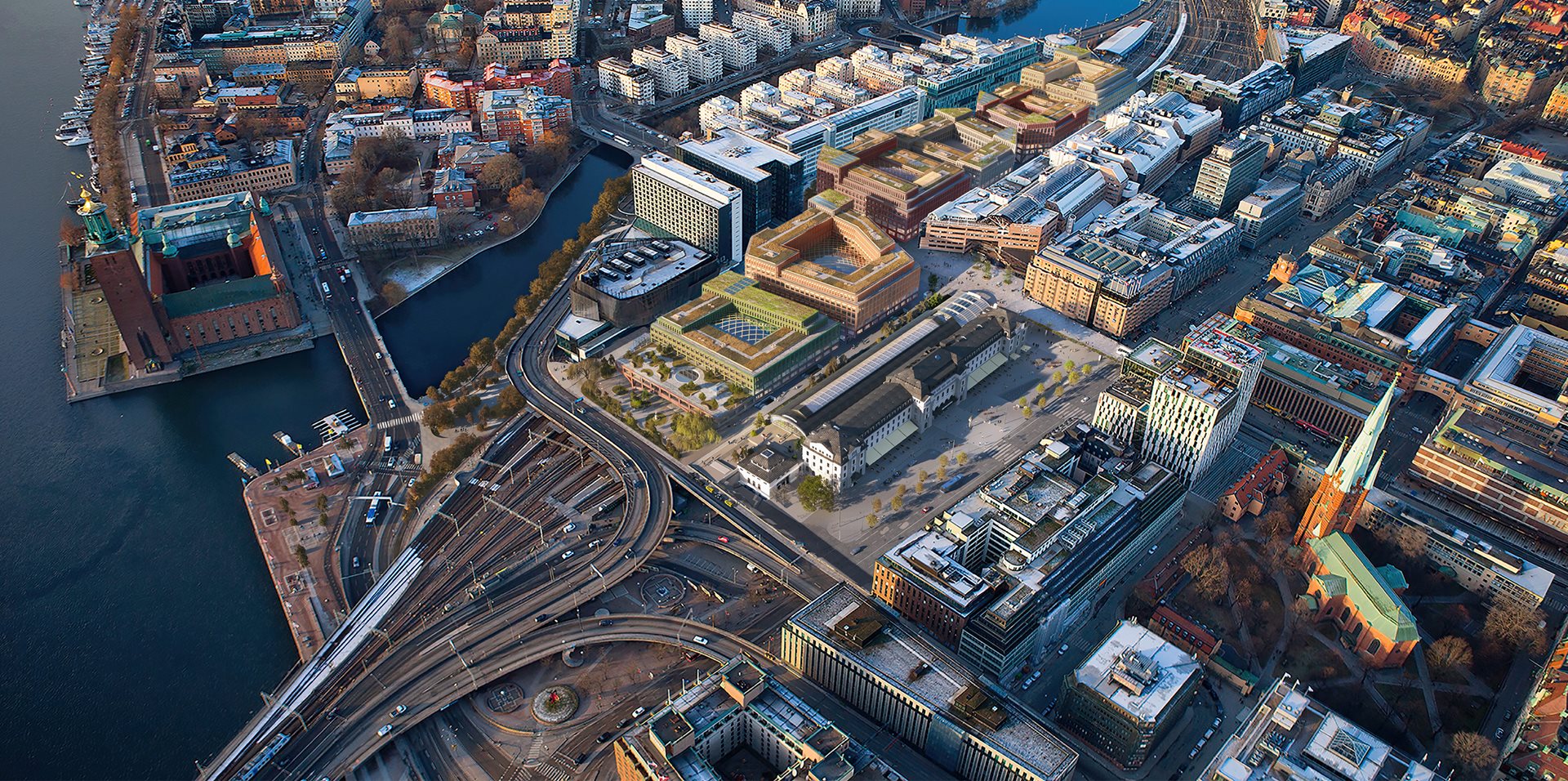
A team led by Foster + Partners has won the design competition for the Stockholm Central Station in Stockholm, Sweden.
The design team includes LAND Arkitektur, Thornton Tomasetti, Ramboll, Wenanders, TAM Group, and Marge Arkitekter.

Discover B2B Marketing That Performs
Combine business intelligence and editorial excellence to reach engaged professionals across 36 leading media platforms.
The project includes development of an integrated transport hub as well as a new mixed-use urban district creation.
Stockholm Central Station, which was opened in 1871, is located at the heart of the city.
The new mixed-use urban district will largely be constructed over the existing tracks and will relink the surrounding streets and also connect the east and west sides of the city.
The master plan will include development of a new public square and the new hub will provide an active public realm and better connectivity.

US Tariffs are shifting - will you react or anticipate?
Don’t let policy changes catch you off guard. Stay proactive with real-time data and expert analysis.
By GlobalDataThe project will include the recreation of the historic Station Railway Park on the southern tip.
A natural extension of the historic central waiting hall will also be created by narrowing Klarabergsgatan viaduct.
An entrance hall will also be constructed which will combine the station’s new and historic parts, and link the central station platforms, City Terminal Buses and Arlanda Express Trains.
Foster + Partners stated that the proposals also include the realignment of new central tunnel with Klarabergsgatan for creating a subterranean east-west link across the site.
Foster + Partners Studio head Luke Fox said: “We’re delighted to have won the design competition to reimagine the future of Stockholm Central Station.
“As the world’s collective focus shifts to more sustainable ways of living, working and travelling, it is vital that we enhance and redevelop our transport nodes and repair and connect the urban fabric around them.
“We look forward to developing these proposals with Jernhusen, Trafikverket and the City of Stockholm over the coming months.”
The company expects that the design will allow for future tunnel extension to provide a below ground connection through the Citybanan.
Additionally, a new centralised Logistics Centre will be built to the west of the tracks for direct services for goods and refuge, without disturbing the public realm.
Furthermore, the project is scheduled for planning consultations next year.
—————————————————————————————————————–
Illustration of Stockholm Central Station in Stockholm. Credit: Foster + Partners.





