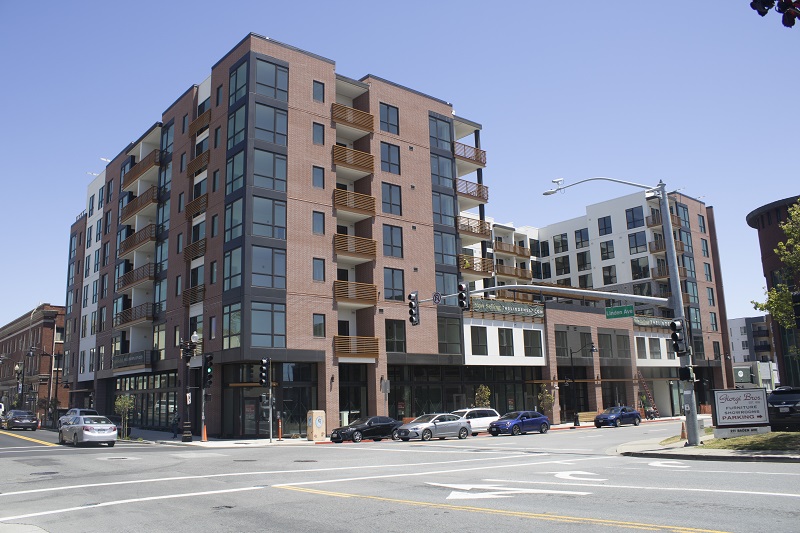
Suffolk has concluded the construction of 200 Linden Avenue, an eight-storey building in the US designed by BDE Architecture.
The multi-family, 97-unit condominium building is located in South San Francisco, California, near the city’s Caltrain station, and has 78 market-rate and 19 affordable units.

Discover B2B Marketing That Performs
Combine business intelligence and editorial excellence to reach engaged professionals across 36 leading media platforms.
Officially termed as ‘The Linden’, 200 Linden Avenue is developed by Hisense Real Estate and demonstrates the demand for urban living in a post-Covid world.
Suffolk Northern California general manager Mike DiNapoli said: “Thoughtful residential development, particularly projects that address critical issues like affordability and access to transportation, drive cultural and economic progress in our communities.
“Suffolk is proud to use innovative processes and technology to support the development of community-focused projects like The Linden, which contribute to South San Francisco’s bright future.”
The complex, which features modern architecture designs, offers a combination of one, two and three-bedroom floorplans with layouts and amenities that are unique.

US Tariffs are shifting - will you react or anticipate?
Don’t let policy changes catch you off guard. Stay proactive with real-time data and expert analysis.
By GlobalDataResidents also have access to a variety of indoor and outdoor gathering spaces. There is also a designer lobby offering lounge seating areas, a landscaped courtyard and a community clubhouse.
Each residence has one garage parking space with electric vehicle (EV) stations, bike parking and EV bike charging outlets.
200 Linden Avenue has been constructed using MiTek cold form steel panels stacked on five levels in a wood-framed structure.
Taking into consideration the unprecedented constraints due to the Covid-19 pandemic, the panel implementation resulted in positive schedule impacts for the condominium project.
Going forward, Suffolk plans to incorporate MiTek technology into the design process for Type III construction projects.
In March, the company completed the construction of a multi-family, mixed-use building designed by Lorcan O’Herlihy Architects in western Los Angeles, US.





