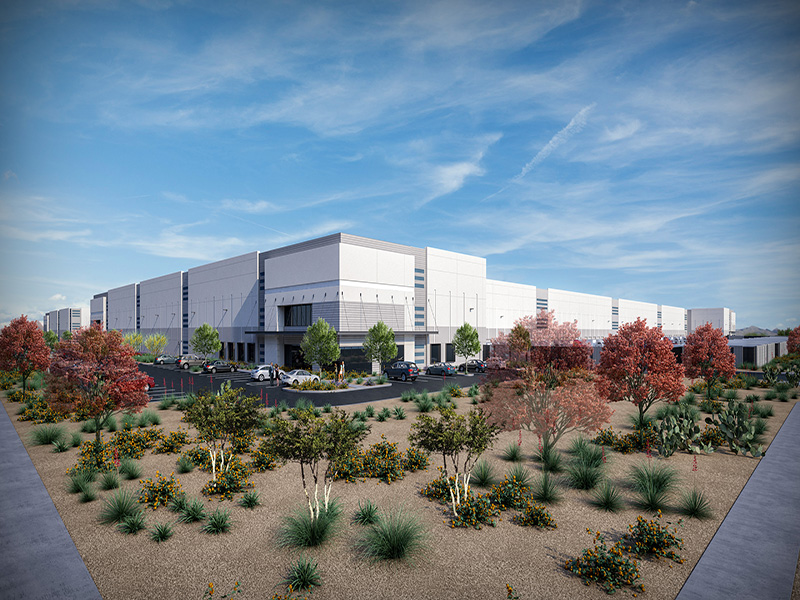
Seefried Industrial Properties has created a new joint venture (JV) with a real estate fund advised by Crow Holdings Capital to build a Class-A regional distribution centre in Avondale, Arizona, the US.
The distribution centre at 101 at Van Buren will represent the second phase of development at the multi-tenant park of Avondale Commerce Park.

Discover B2B Marketing That Performs
Combine business intelligence and editorial excellence to reach engaged professionals across 36 leading media platforms.
Construction works for the 633,321ft2 distribution centre are already underway. It is being built on a speculative basis on a 39-acre site located within the Southwest Valley submarket.
The distribution centre will have two buildings.
The first building will have 408,581ft2 space, while the second structure will include an area of 224,740 ft2. The structures will be designed to accommodate multiple industrial users.
101 Van Buren is slated for completion in July next year.

US Tariffs are shifting - will you react or anticipate?
Don’t let policy changes catch you off guard. Stay proactive with real-time data and expert analysis.
By GlobalDataIn a statement, Seefried said: “Buildings at 101 at Van Buren will be single storey (36 and 32-foot dock high bays) with slab on grade and concrete tilt panel walls.
“Additional building attributes will include 159 dock high doors (eight additional grade level), 116 trailer stalls, 534 parking spaces with available covered parking and ESFR sprinkler systems.
“The development also features eight points of ingress and egress to the site with close proximity to the Interstate 10/Loop 101 stack.”
Willmeng is serving as the general contractor for the project. Hunter Engineering is the civil engineer, while DLR group has been appointed as the architect.
Based in Atlanta, Seefried has its expertise in the development, leasing and management of industrial real estate markets across the US.
———————————————————————————————————————-
The distribution centre will include 633,321ft2 space in two buildings. Credit: Seefried Industrial Properties.





