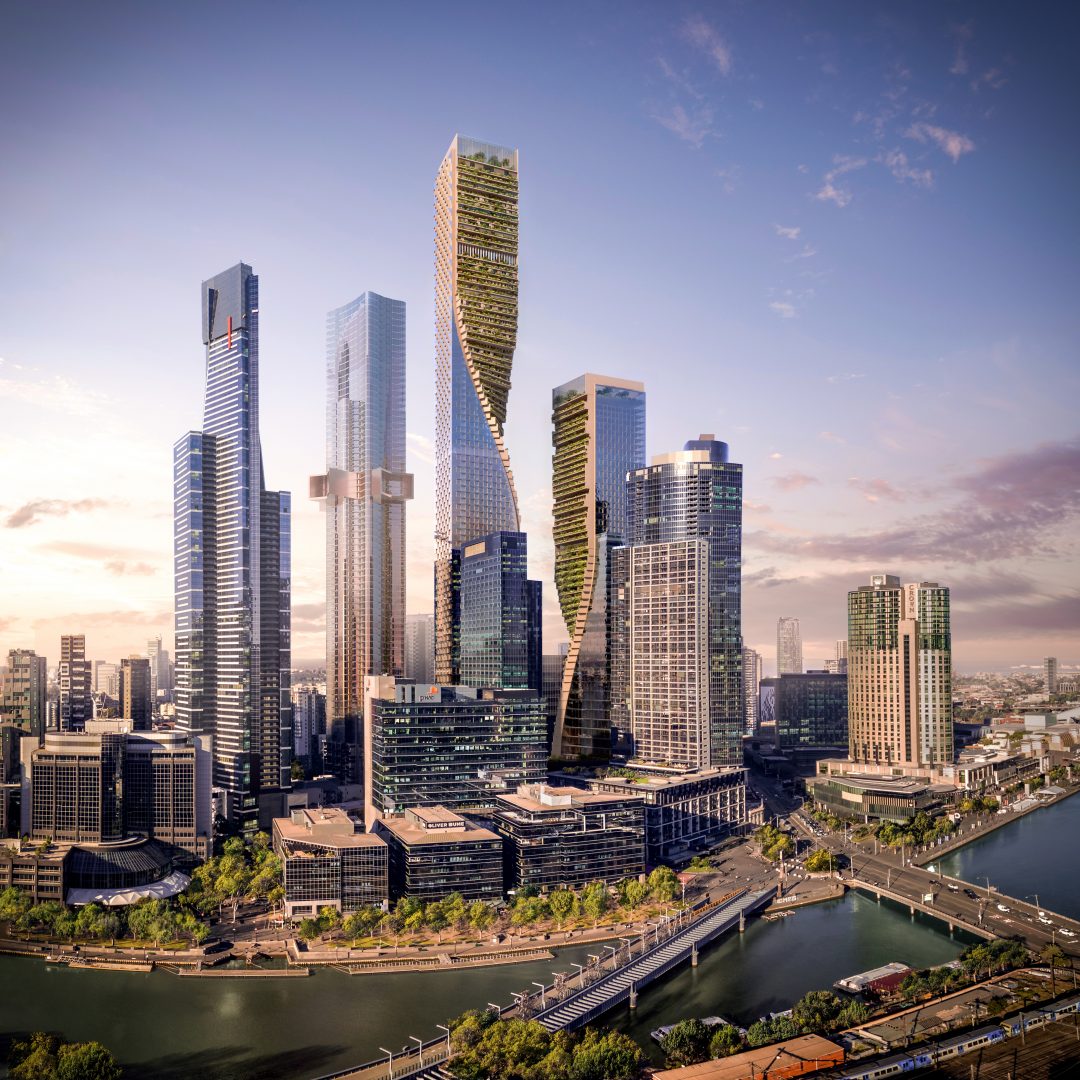
Australian property developer Beulah International has received approval from the Victorian Government to build what it claims to become Australia’s tallest building, the A$2bn ($1.27bn) Southbank by Beulah.
Green Spine is the design proposed by Dutch design firm UNStudio and local firm COX Architecture for the Southbank by Beulah project, which is expected to create more than 4,700 jobs during the construction phase.

Discover B2B Marketing That Performs
Combine business intelligence and editorial excellence to reach engaged professionals across 36 leading media platforms.
Pending approval from the Civil Aviation Safety Authority, the 270,000m2 Green Spine mixed-use precinct will comprise two towers both featuring a twisting geometric glass façade and terracing.
COX founder Philip Cox said: “Southbank has laid somewhat dormant for many years, our collaborative concept has the ability to truly uncover its potential, improving the urban amenity while seamlessly unifying the suburb with Melbourne’s CBD.
“The architectural and cultural impact Southbank by Beulah will leave on Melbourne is an exciting prospect and will undoubtedly set a benchmark both locally and globally, now and well into the future.”
Planned to be completed in approximately seven years, the Southbank by Beulah will comprise four distinct collections of private residences; 35,000m2 of commercial offices; and a 220-key five-star urban resort.

US Tariffs are shifting - will you react or anticipate?
Don’t let policy changes catch you off guard. Stay proactive with real-time data and expert analysis.
By GlobalDataOther features of the scheme include 6,600m2 of conference and entertainment centre; a children’s play centre; a health and wellness precinct, 30,000m2 of experiential retail including the BMW Experience Centre; 7,250m2 of public green spaces including the Future Sky Garden.
UNStudio co-founder Caroline Bos said: “From the initial concept to one that has evolved into a ground-breaking global collaborative project, the outcome is an exciting prospect, not only for the project team but for Melbourne, reaffirming its reputation as the world’s most liveable city.”
———————————————————————————————————————-
Illustration of the Green Spine by UN Studio and Cox Architecture. (Credit: Cox Architecture)



