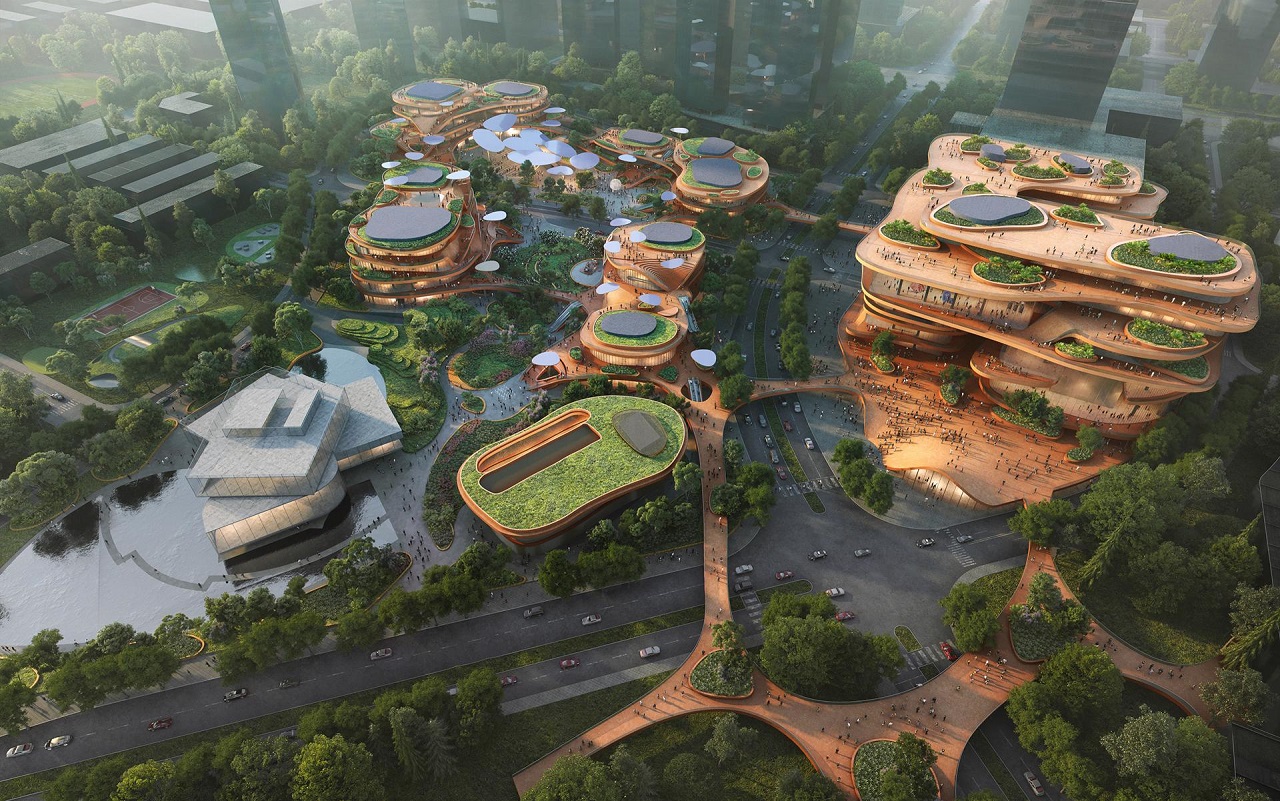
MVRDV has started construction on a sustainability-focused mixed-use project called ‘Shenzhen Terraces’ in China.
The project consists of a stack of accessible plates containing the buildings’ programme and forms the core of the thriving university neighbourhood in Shenzhen’s Longgang District.

Discover B2B Marketing That Performs
Combine business intelligence and editorial excellence to reach engaged professionals across 36 leading media platforms.
Green outdoor spaces of the project combine with a range of activities that include a theatre, a library, a museum, a conference centre, and retail.
The stacked horizontal terraces offer a contrast to the surrounding high-rise towers. The overhangs provide shade while the rounded form promotes wind flow as well as natural ventilation.
Shenzhen Terraces combines a pedestrian-friendly landscape and has pedestrian paths, abundance of greenery and water features that reduce the local temperature and provide habitat for urban wildlife.
It is expected to become a sustainable hub for the surrounding area.

US Tariffs are shifting - will you react or anticipate?
Don’t let policy changes catch you off guard. Stay proactive with real-time data and expert analysis.
By GlobalDataMVRDV founding partner Winy Maas said: “Shenzhen Terraces can be seen as a three-dimensional park that makes it possible for students to walk outside to their lectures in the warm weather instead of being locked inside.
“In this project we are not working against the climate, but with the climate. The naturally ventilated terraces, protected from the sun by overhangs, will soon become fantastic hangout spots for people to meet and study.”
The terrace edges also dip at strategic points and form connections between various floors. The facades in other places are pushed inwards to emphasise entrances and create places that are recognisable within the scheme to help orientation of visitors.
The terraces curve inward at the centre of the building, on the east of the site, to form an open-air atrium.
Additionally, a new library acts as the glue, divided over two buildings and connects related educational and commercial programmes.
The buildings are connected by bridges to turn the second floor into a continuous route and link Shenzhen Terraces with surrounding developments.
The project was aimed at merging the building with the landscape and make it as sustainable as possible.
Together, MVRDV and Openfabric developed the landscaping which adds patches of jungle-like greenery and public programming between pedestrian routes.
The landscape also has roofs that are used for photovoltaic panels and rainwater collection and also for large, accessible green lawns.
————————————————————————————————————–
The Shenzhen Terraces project forms the core of the thriving university neighbourhood in Shenzhen’s Longgang District. Credit: MVRDV.





