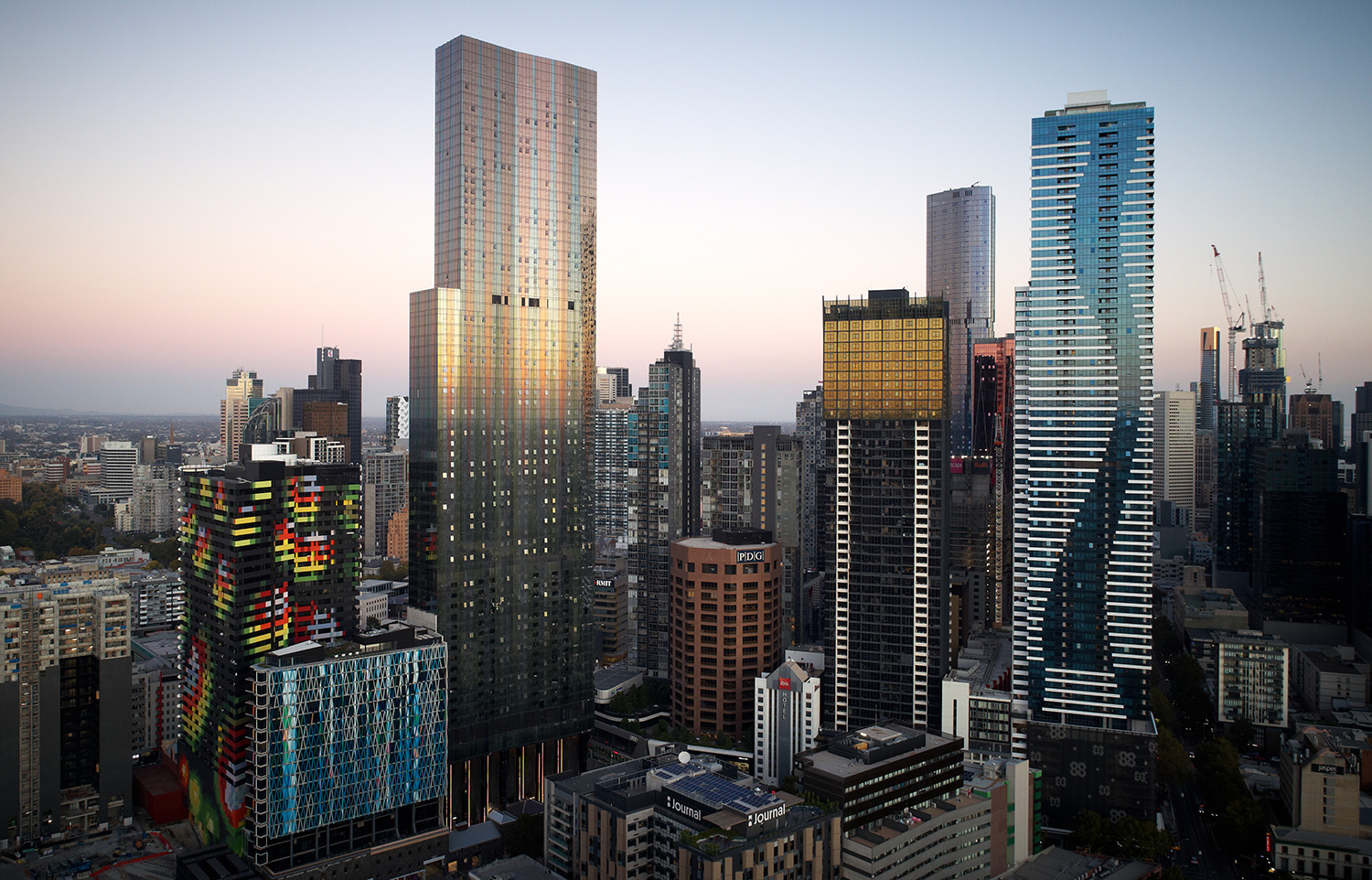
Multiplex has announced the completion of Swanston Central, an A$350m ($228m) high-rise residential development in Melbourne’s inner-city skyline in Australia, for developer Hengyi.
Designed by architects Elenberg Fraser, the 71-storey Swanston Central is located on the former Carlton United Brewery site at 160 Victoria Street in Carlton, offering residents panoramic views across Melbourne.

Discover B2B Marketing That Performs
Combine business intelligence and editorial excellence to reach engaged professionals across 36 leading media platforms.
In a statement, Multiplex said: “The site operated as a brewery for over 100 years from 1864 until 1987 when it was demolished. It was then vacant until Hengyi acquired it in 2016 and commenced construction on Swanston Central.”
The residential tower involves 1,045 residential apartments, 2,500m2 of retail space over podium levels and a 345m2 of office space on Level 22.
Multiplex regional managing director Graham Cottam said: “With a rich history dating back to the mid-1800s, the delivery of Swanston Central has seen the original Carlton Brewing site reborn into a vibrant vertical village.
“Supported by our extensive experience in high-rise construction, we’re proud to have delivered Swanston Central on time and to an exceptional standard for residents.”

US Tariffs are shifting - will you react or anticipate?
Don’t let policy changes catch you off guard. Stay proactive with real-time data and expert analysis.
By GlobalDataThe Swanston Central, which created over 1,000 jobs during the construction phase, features a landscaped common area plaza intended to provide access to nearby streets while its resident facilities include a lap pool, two spas, sauna, steam room and four cabana areas.
The development also provides access to Melbourne’s public transport network, CBD and Carlton restaurants, cafés, education, medical, commercial and retail precincts.
The Swanston Central’s level 47 comprises private dining rooms, games rooms, golf simulators, a library and two cinema media rooms while the level 69 features exclusive sky lounge.
———————————————————————————————————————-
Illustration of Swanston Central high-rise residential development in Melbourne. (Credit: Multiplex)





