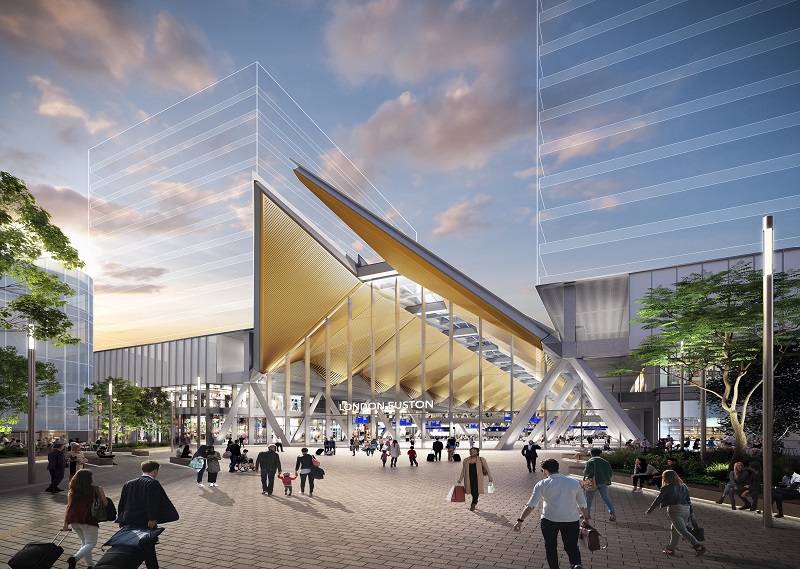
UK’s High Speed 2 project developer HS2 has unveiled updated designs for a new high-speed railway terminus station, at London Euston.
Updated from 2015, the latest designs were drawn up by a consortium that includes Arup, WSP and Grimshaw Architects, and Mace Dragados JV (MDJV).

Discover B2B Marketing That Performs
Combine business intelligence and editorial excellence to reach engaged professionals across 36 leading media platforms.
They are based on a ten-platform railway station, which will be now constructed in one phase.
Under the new plans, London Euston will feature a bold geometric roof design to allow natural light to enter the station concourse.
To be set across three levels, the new station will include ten 450m-long subsurface platforms, along with a 300m-long ground-level concourse to enable free movement of passengers and visitors.
It will have retail and station facilities on the ground and first floors, along with entrances to the north, south, and west of the station.

US Tariffs are shifting - will you react or anticipate?
Don’t let policy changes catch you off guard. Stay proactive with real-time data and expert analysis.
By GlobalDataThe station will also have internal entrances to the London Underground and Network Rail stations.
Work on the updated plans will create new homes, businesses, shops, public realms, and open spaces.
The project is expected to create 3,000 jobs during the construction phase at peak times.
HS2 minister Andrew Stephenson said: “This station will not only benefit the local community by enabling the comprehensive redevelopment of the area but will serve as a transport super hub, acting as a gateway to the Midlands and the North, enabling us to deliver better railways across the nation sooner than under previous plans.”
Main construction work on the station would be carried out by MDJV.
The company stated that the new London Euston station is designed to achieve a ‘BREEAM outstanding’ rating.





