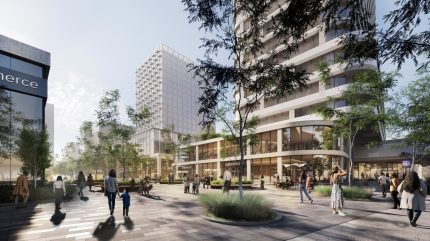
Canadian real-estate company Groupe MACH is set to transform a site, presently occupied by two shopping centres in the east of Montreal, into an urban hub.
The Langelier project, encompassing 1,450,000ft² at the intersection of Jean-Talon Street and Langelier Boulevard, will introduce 7,000 residential units and a linear park, aiming to enhance environmental sustainability and social diversity.

Discover B2B Marketing That Performs
Combine business intelligence and editorial excellence to reach engaged professionals across 36 leading media platforms.
Upon completion, the area will include 400,000ft² of commercial space, 1,300 social and community housing units, and a primary school.
This development is designed to accommodate a future population of 25,000, offering housing options for various life stages.
The project will unfold over seven phases within 15 years, requiring a $3.5bn investment.
At the core of this new neighbourhood is a residential complex, a partnership between Groupe MACH and Transgesco, the asset-leveraging limited partnership of the Société de transport de Montréal.

US Tariffs are shifting - will you react or anticipate?
Don’t let policy changes catch you off guard. Stay proactive with real-time data and expert analysis.
By GlobalDataThis partnership aims to integrate two residential towers with the proposed blue line station at Langelier. This collaboration follows the recent adoption of Bill 61, which allows transport companies to partner with third parties for real-estate projects.
The first phase includes five residential towers with 1,000 housing units, 250 social and community housing units for students, and a 75,000ft² cultural centre.
This centre, featuring a library, multifunctional rooms, and a 250-seat performance hall, will be arranged around a public square at the future metro station.
The completion of this phase is expected to align with the station’s opening in 2031.
The Langelier project is integral to the ‘Master Land Use and Development Plan’ for the neighbourhood, a collaborative effort between the City of Montreal and the borough of Saint-Léonard.
The development will introduce over 400,000ft² of new green spaces, more than 1,000 large-scale trees, landscaped swales, green roofs, and two urban promenades.
Additionally, the project plans a network of continuous pedestrian paths, bike lanes, and seamless routes linking the community’s various facets.



