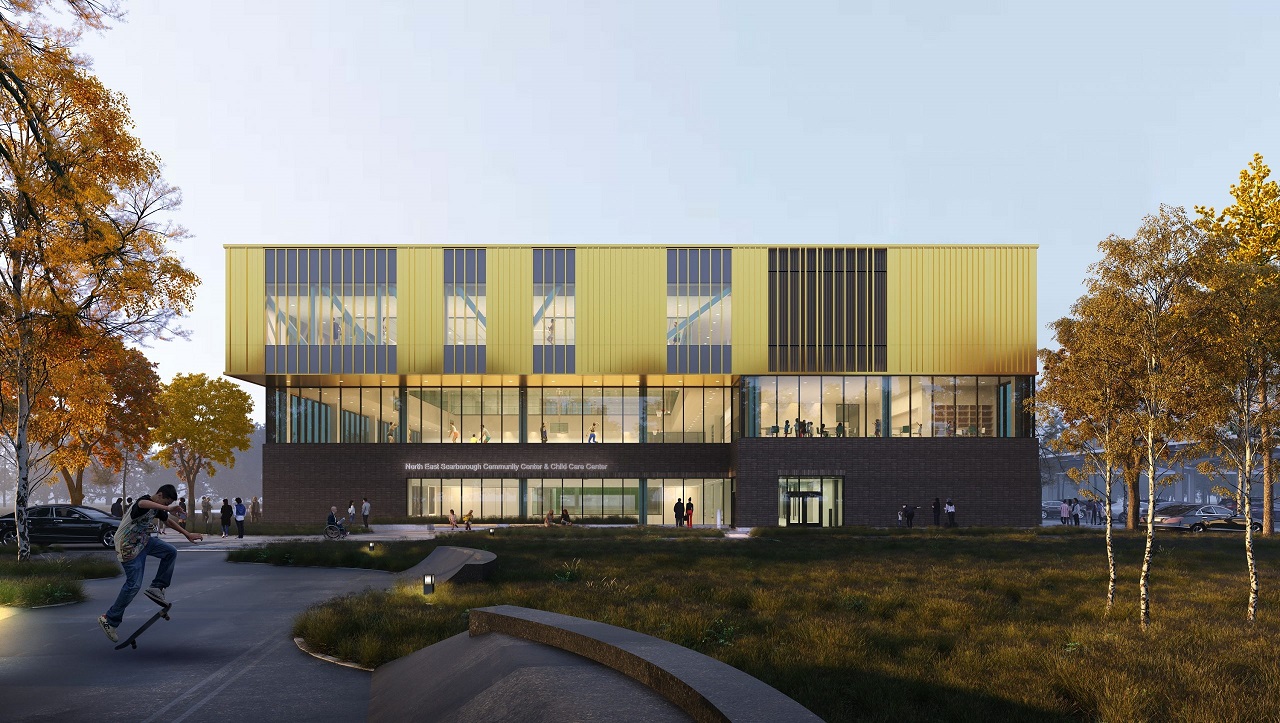
Ground has been broken on North-East Scarborough Community Recreation & Child Care Centre, which once constructed will become the first net-zero energy and emissions community recreation facility in the city of Toronto, Canada.
This building, located in the south of the Rouge National Urban Park at 8450 Sheppard Ave. E, will also house the second net-zero child care facility in Toronto.

Discover B2B Marketing That Performs
Combine business intelligence and editorial excellence to reach engaged professionals across 36 leading media platforms.
The ground of the child care centre was broken by Deputy Mayor Michael Thompson and councillor Jennifer McKelvie.
The child care centre will have 62 spaces accessible for infants, toddlers, and preschool-age children.
Construction of the centre is expected to be completed by the end of 2024.
Perkins&Will Canada Corporation is serving as the project architect, while Aquicon Construction Company is the construction contractor. Both the firms were chosen through a competitive bidding process.

US Tariffs are shifting - will you react or anticipate?
Don’t let policy changes catch you off guard. Stay proactive with real-time data and expert analysis.
By GlobalDataThe building’s design features plan to remove fossil fuels usage, cut down overall energy consumption and integrate on-site renewable energy systems.
It will draw electricity from a mix of solar photovoltaic panels to be installed on its roof and façade, as well as from a parking lot canopy.
Air handling units are expected to enhance heat recovery efficiency by 85%.
Its outdoor green design is an important aspect of the centre, which will feature a biodiverse green roof terrace.
Its landscape design will feature 96 trees and native plant species.
Joyce Trimmer Park will have a skateboard park, mini soccer field, basketball court, playground, splash pad, a gathering area and public artworks.
The community centre will also have a 25-lane swimming pool and leisure pool, a gymnasium, a teaching kitchen, and a dance and fitness studio.
———————————————————————————————–
Visual rendering of the outdoor entrance to the new North East Scarborough Community Recreation & Child Care Centre. Credit: City of Toronto.





