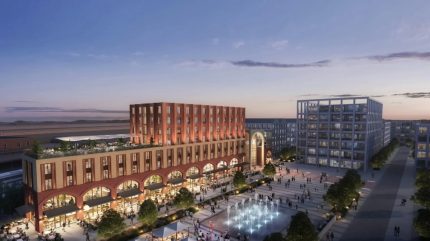
A design team comprising architects and landscape specialists has been revealed for the £2.5bn ($3.30bn) York Central regeneration project in the UK.
Architecture company Allies and Morrison, involved in creating the original York Central master plan, will continue with its engagement as the project’s lead architect.

Discover B2B Marketing That Performs
Combine business intelligence and editorial excellence to reach engaged professionals across 36 leading media platforms.
The business is recognised for its role in the transformation of London’s King’s Cross and Queen Elizabeth Olympic Park.
It will be working alongside joint venture development partners McLaren Property and Arlington Real Estate to guide the vision for the 45ha site, which includes the creation of a new Innovation Hub.
The site’s development is a collaborative effort between majority landowners Homes England and Network Rail, in partnership with City of York Council and the National Railway Museum.
In April 2024, Homes England and Network Rail Property entered into a development agreement with McLaren Property and Arlington Real Estate for the advancement of York Central.

US Tariffs are shifting - will you react or anticipate?
Don’t let policy changes catch you off guard. Stay proactive with real-time data and expert analysis.
By GlobalDataGrant Associates, claimed to be known for its design of Singapore’s Gardens by the Bay, will spearhead the landscape architecture of York Central.
Its focus will encompass the site’s park, public realm, and green spaces, as well as future developments in the Coal Drops area.
Sheppard Robson, meanwhile, has been chosen to design the new 195,000ft² government hub for the Government Property Agency at the site, expected to accommodate up to 2,600 civil servants.
The residential components of York Central will be handled by a consortium of architects, including Cartwright Pickard, Corstorphine & Wright’s Leeds studio for build-to-rent properties, and Haworth Tompkins for affordable housing units.
Additionally, 3D Reid is being tasked with the hotel and Western Station entrance designs while re-form landscape architecture will apply its local experience to the Museum Square and public realm areas in the project’s initial phase.
McLaren Regeneration managing director Tom Gilman said: “Following a comprehensive competitive process that included both local and international firms, we have carefully selected some of the world’s leading architects and design specialists to work with us and bring our ambitious vision for York Central to life.
“Key to our decision-making was ensuring they all had a proven track record in delivering and working on large-scale regeneration schemes, as well as demonstrable experience, knowledge and understanding of York and the surrounding area.
“Now, we are excited to get to work on our plans, with an outstanding architectural team, our partners and the local community, to deliver what will be a vibrant, highly sustainable place, with expansive green space, and public realm, new homes and a major new employment hub for northern England.”





