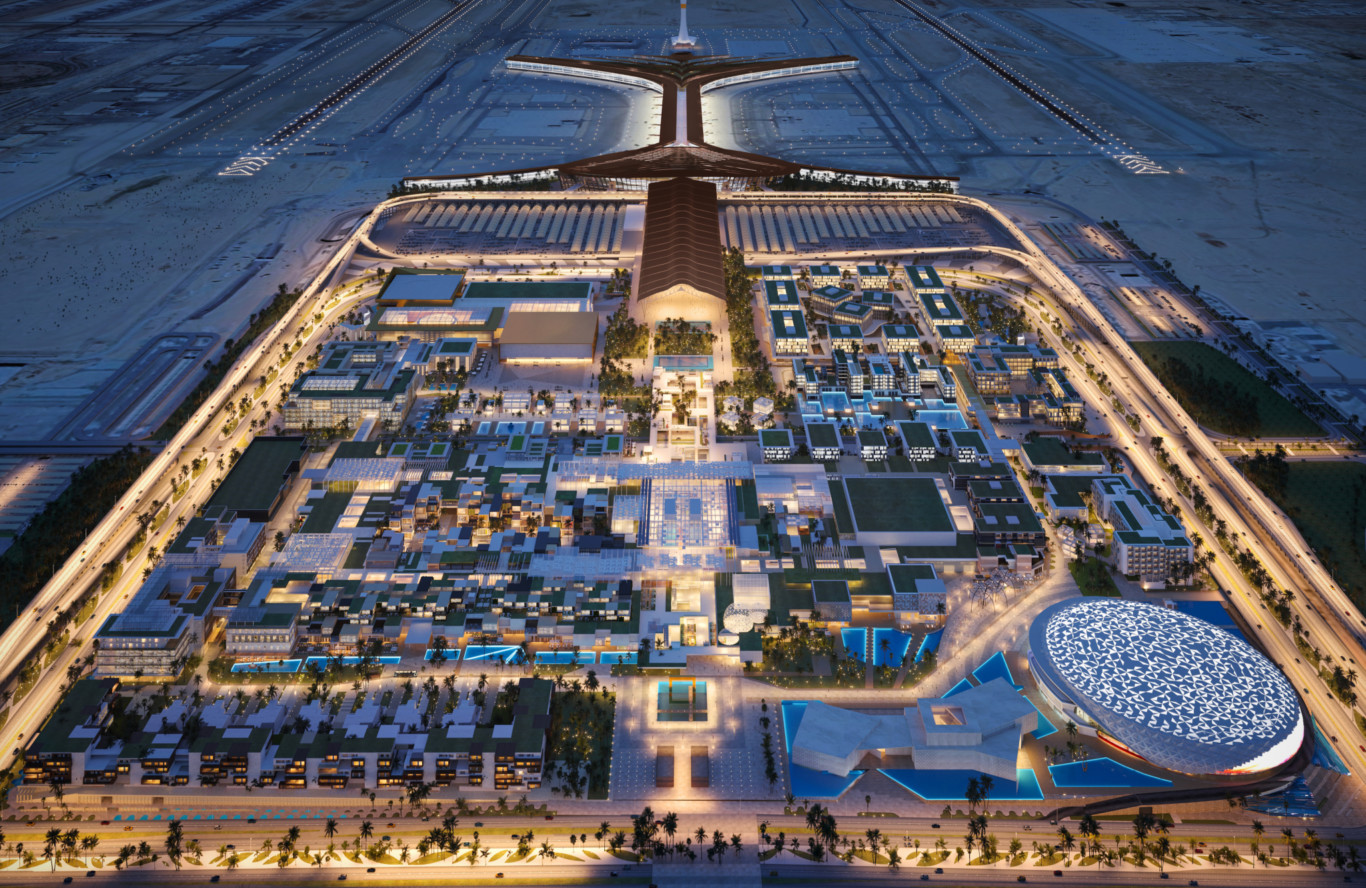
UK-based master planner and architect Chapman Taylor is working on the masterplan for the 1.91 million m2 mixed-use development, named The Airport City, in the coastal city of Jeddah, Saudi Arabia.
Located adjacent to King Abdulaziz International Airport in Jeddah, the new urban district is expected to become the leading destination for visitors from across Saudi Arabia and the Gulf Cooperation Council region, upon completion.

Discover B2B Marketing That Performs
Combine business intelligence and editorial excellence to reach engaged professionals across 36 leading media platforms.
The transport-orientated urban development is being designed by Chapman Taylor on behalf of client SARH Airport Development and Real Estate Investment. AE Prime is serving as lead consultant and project manager.
In a press statement, Chapman Taylor said: “The 1.91 million m² GBA masterplan for Airport City introduces an innovative mixed-use community concept to the region, creating diverse tourism and business opportunities while also providing a dynamic lifestyle and family entertainment venue.
“A vibrant transport orientated development creates a new hub gateway to Jeddah and beyond at the strategically important meeting point of the airport, high-speed railway station and the motorway junction between central Jeddah and the Northern Expansion Zone.”
The scheme features a dynamic and sustainable mix of provisions around a central avenue that will link the airport’s railway station to the airport’s mosque.

US Tariffs are shifting - will you react or anticipate?
Don’t let policy changes catch you off guard. Stay proactive with real-time data and expert analysis.
By GlobalDataAdditional features of the scheme include shops, leisure and entertainment functions, healthcare clinics, private residences, a financial district, an artisans’ district, a green food yard and a central artists’ district.
The development also includes “Saudi Dreams” centre, which will provide an ideal showcase for the Kingdom’s culture and ambitions.
Chapman Taylor said that the scheme will comprise green spaces and water features, along with public squares, a village street, botanic gardens, a family promenade and other landscaped areas.
———————————————————————————————————————
Illustration of Airport City mixed-use development in Saudi Arabia. (Credit: Chapman Taylor)





