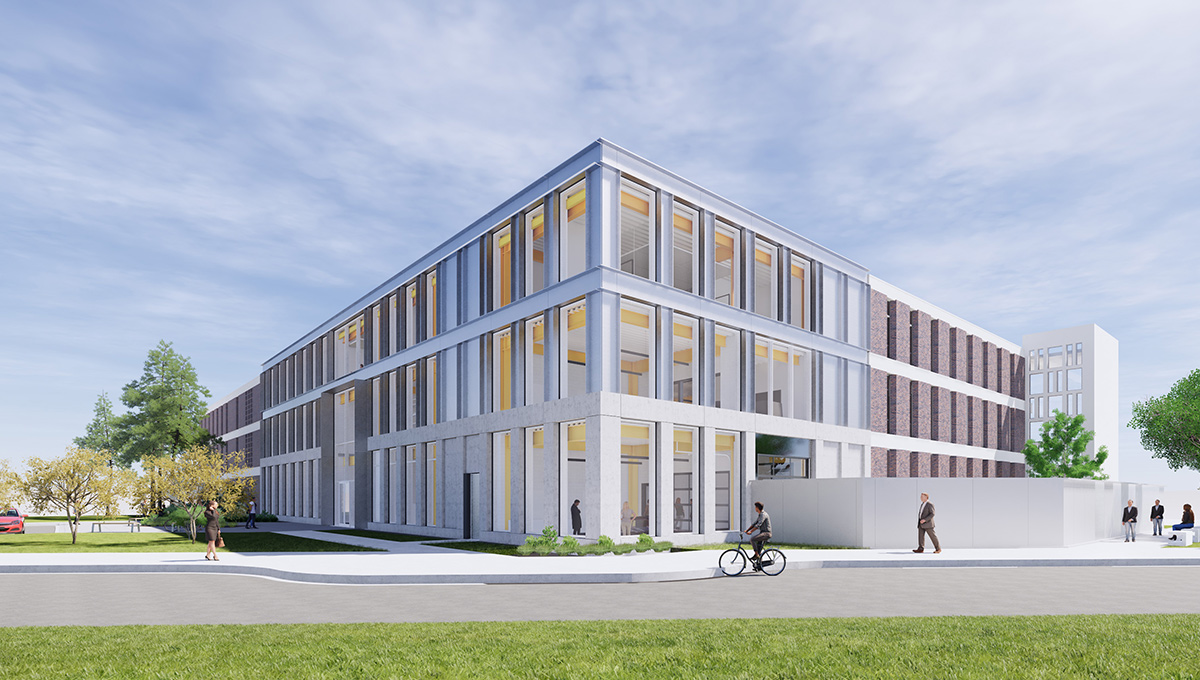
he Faculty of Engineering and Design (FED) of Carleton University in Ontario, Canada, has broken ground on a $16m Engineering Design Centre, which is expected to open by Fall 2021.
The 25, 000ft2 facility will connect to the existing Mackenzie Building on Library Road.

Discover B2B Marketing That Performs
Combine business intelligence and editorial excellence to reach engaged professionals across 36 leading media platforms.
The three-storey facility, which is being designed in a joint venture by Diamond Schmitt Architects and KWC Architects, will also provide space for undergraduate students to collaborate on fourth-year Capstone design projects.
The building will have a maker space, workshop bays, design studios, meeting and lounge spaces and central atrium.
FED dean Larry Kostiuk said: “The best learning environments inherently combine both theory and practice. By investing in this newly-established space for hands-on education, we look to expand Carleton’s longstanding commitment to experiential learning.”
The interiors of the building have been designed to be open and inviting.

US Tariffs are shifting - will you react or anticipate?
Don’t let policy changes catch you off guard. Stay proactive with real-time data and expert analysis.
By GlobalDataIt will have both formal and informal meeting space to encourage students to connect with one another.
The design rooms will have classroom-like functions and will be equipped with presentation technology, to enable small group discussions, formal meetings and presentations.
Situated on the ground floor, the maker space, serving as the heart of the facility, will include laser and waterjet cutters, 3D printers, injection moulders and vacuum, besides standard drill presses, saws and routers.
It will also feature energy-efficient building systems with strategies for power conservation and sustainability.
———————————————————————————————————————————
The Engineering Design Centre will have a maker space, workshop bays, design studios, meeting and lounge spaces and central atrium. (Credit: Carleton University)





