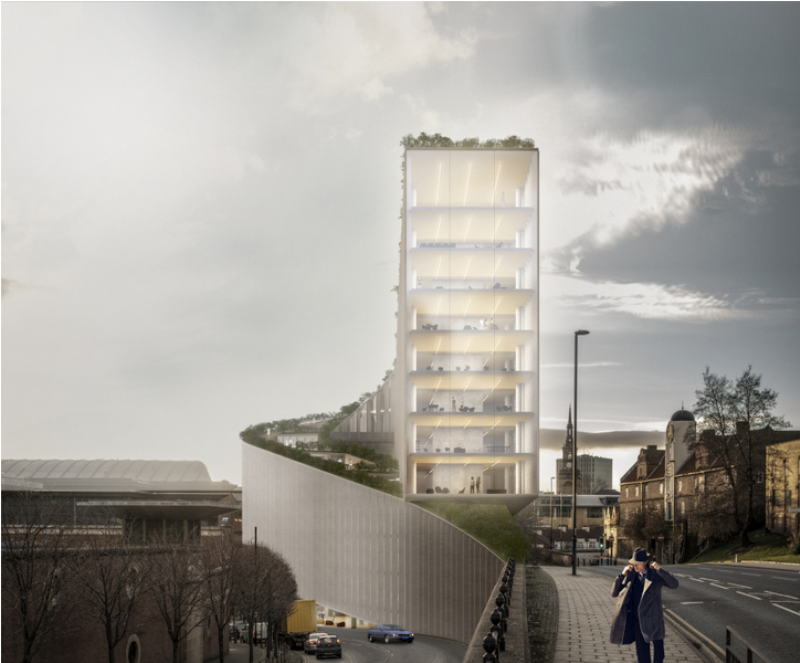
International architectural firm Bjarke Ingels Group (BIG) has unveiled the plan for a 12-storey office building in Newcastle, UK.
Located at Newcastle’s East Quayside, the curved structure will be the first UK building outside London designed by the firm.

Discover B2B Marketing That Performs
Combine business intelligence and editorial excellence to reach engaged professionals across 36 leading media platforms.
The 12-storey building will have a roof-top garden and additional gardens on every floor. It will have a green roof and will provide views over the River Tyne.
This development will add 107,346ft² of office space to a disused site by the quayside.
Barke Ingels Group founder and creative director Bjarke Ingels said: “We opened our BIG London office four years ago and are thrilled to jump into our first foray into the north-east.
“Our proposal is born from the unique conditions of Newcastle’s architectural elements, the sloping hills and the curvy frames of the bridges over the Tyne. The ascending serpentine silhouette feels like a fresh yet familiar continuation of this unique urban landscape.”

US Tariffs are shifting - will you react or anticipate?
Don’t let policy changes catch you off guard. Stay proactive with real-time data and expert analysis.
By GlobalDataThe site’s landowner Rob Cameron said: “This is a landmark site and, as such, commands a landmark building. Something iconic, with real architectural merit. We’ve had really positive pre-application discussions with Newcastle City Council and I’m excited to progress the project to fruition.”
BIG teamed up with local architect Xsite Architecture on the design, which is yet to receive planning approval.
In 2019, Cameron appointed Knight Frank to help work on the project.
Knight Frank Newcastle is currently holding pre-application talks with the city council over the scheme and intends to commence the search for a development partner at property conference MIPIM next month.





