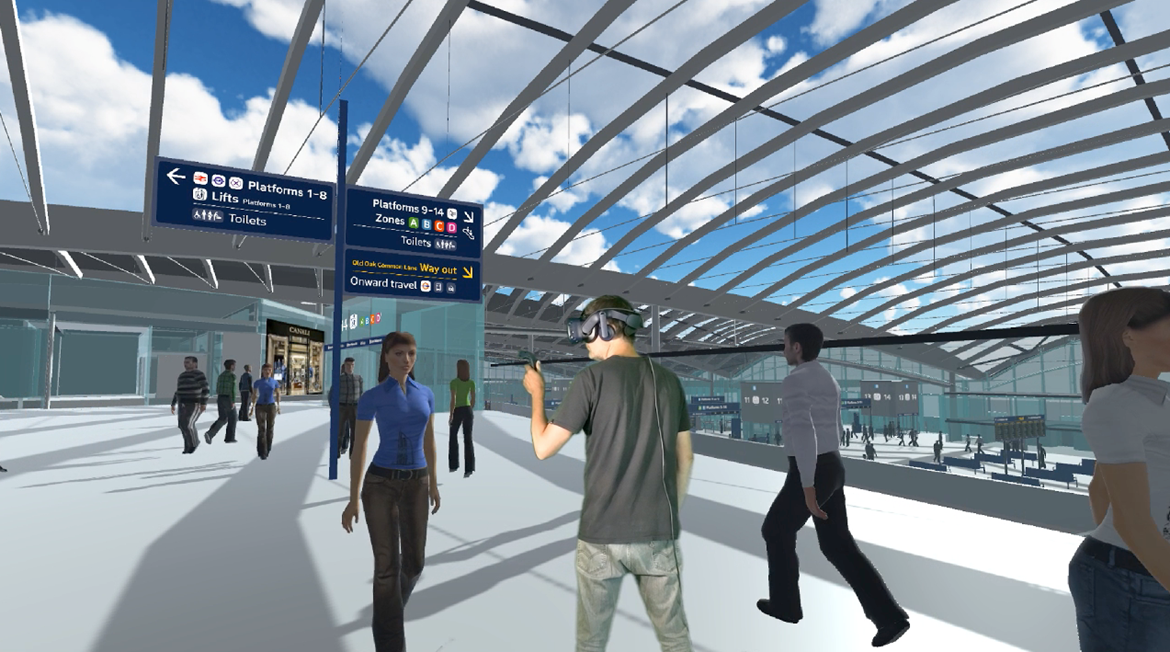
UK Transport Secretary Grant Shapps has given green light to commence permanent works for the £1bn London Old Oak Common HS2 station.
More than 2,300 jobs will be supported on the site during peak construction phase, and more than 250 apprenticeships will be created.

Discover B2B Marketing That Performs
Combine business intelligence and editorial excellence to reach engaged professionals across 36 leading media platforms.
Balfour Beatty Vinci Systra (BBVS) joint venture will construct the ‘super hub’ station on a 10ha west London site.
Piling works will commence with the building of a 1.8km-long underground diaphragm wall to form the station’s ‘underground box’, where six platforms will sit to accommodate trains serving the Midlands and the North.
Piling rigs will also install 160 reinforced concrete columns inside the wall, which will aid to form the box as well as support the structure.
BBVS JV project director Nigel Russell said: “With many more years of work ahead, we are proud to be delivering one of Britain’s largest, connected and sustainable railway stations while simultaneously stimulating the local economy.

US Tariffs are shifting - will you react or anticipate?
Don’t let policy changes catch you off guard. Stay proactive with real-time data and expert analysis.
By GlobalData“Through our work, we are providing numerous employment opportunities for local people, as well as offering 250 apprentices the opportunity to start their career on the UK’s most exciting engineering project.”
Following the completion, HS2’s Old Oak Common station will provide connectivity from 14 new platforms. These include six platforms, four Crossrail platforms, and four conventional rail platforms.
After the first phase of construction to create the 750,000m3 box, work on the eight overground platforms will commence.
More than 1,600 concrete piles will be installed into the ground on which the station and overground platforms will be built.
The station’s immense lightweight roof structure will cover the area of three football pitches. Designed to minimise the use of materials, this structure allows natural light in turn reducing the carbon impact of the station.
The station will feature solar panels on the roof, which will produce renewable energy for the station.
Design development of the station has been led by engineering professional services consultancy WSP with architectural support from WilkinsonEyre.
The construction of the station will feature 73,000 tonnes of steel, 13,000m2 of glass, 2,720m2 of solar panels on the roof.
The station will feature 53 lifts and 44 escalators, 550 cycle spaces and 10,000 energy efficient LED light bulbs.
————————————————————————————————————-
Image: The ‘super hub’ station will be built on a 10ha west London site. Credit: High Speed Two Ltd





