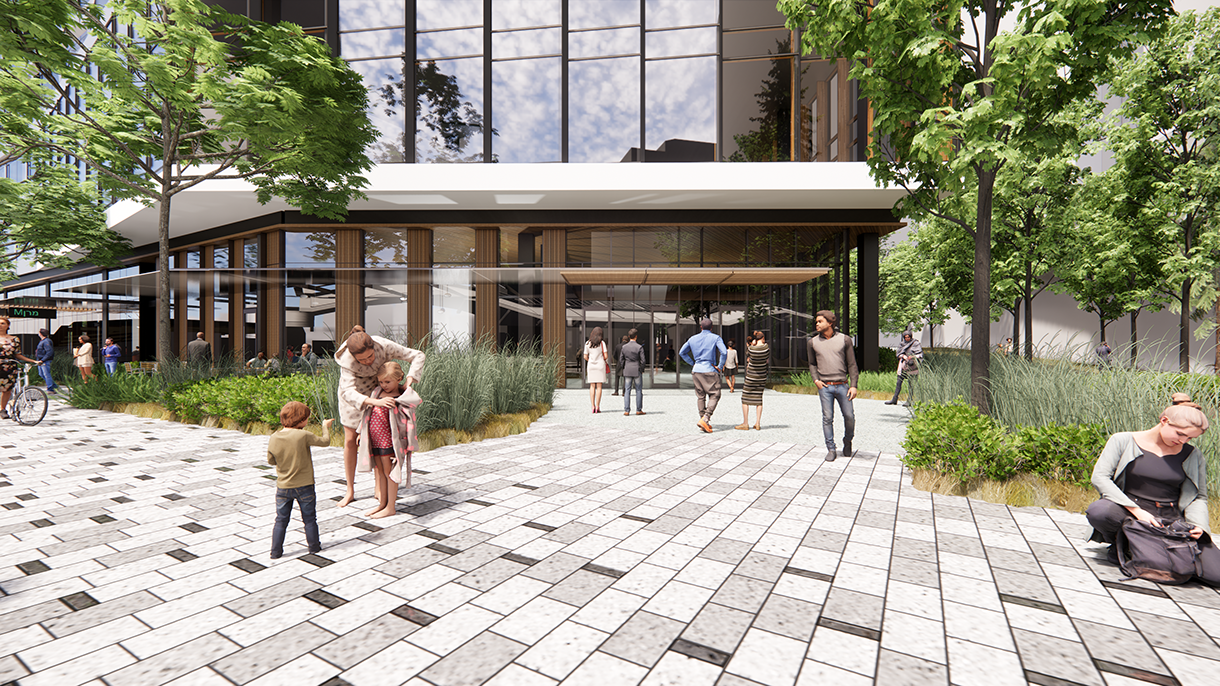
E-commerce giant Amazon has submitted proposed designs for Phase 2 of Bellevue 600 project in Washington, US.
Being developed in two phases, the Bellevue 600 project will house additional Amazon employees in Bellevue.

Discover B2B Marketing That Performs
Combine business intelligence and editorial excellence to reach engaged professionals across 36 leading media platforms.
Phase 1 of the project involves redevelopment of the eastern section of the property and will include a 43-story office tower with underground parking.
Under Phase 2, the firm will demolish the existing Bellevue Corporate Plaza structure and build a 31-storey office building.
Amazon’s Bellevue 600 site spans 3.5 acres and will stretch from 110th Avenue NE to 108th Avenue NE.
It comprises two sustainable office buildings, which will have a combined capacity for more than 7,000 Amazon employees.

US Tariffs are shifting - will you react or anticipate?
Don’t let policy changes catch you off guard. Stay proactive with real-time data and expert analysis.
By GlobalDataThe second tower of the project will comprise mixed-use office space, meeting rooms, and informal gathering areas with 8,000ft2 retail and exhibition space on the ground floor.
Additionally, the tower will feature more than 14,000ft2 of street-level retail space and a new day care centre.
Bellevue Mayor Lynne Robinson said: “Amazon’s continued commitment to Bellevue and partnership in working with local leaders is an example of the kind of benefits we see when the public and private sectors come together for the benefit of the community.
“We look forward to Amazon’s ongoing investment in our community with their effort to bring 25,000 jobs to the Eastside.”
Amazon said it would build an ADA-accessible, 16ft-wide park-like walking path in a new outdoor plaza and garden between the two buildings.
It will also provide access to new art installations and a locally operated coffee bar to the public.
The Bellevue 600 site will also provide direct access to the adjacent Bellevue Transit Center and Link light rail station to the employees and visitors.





