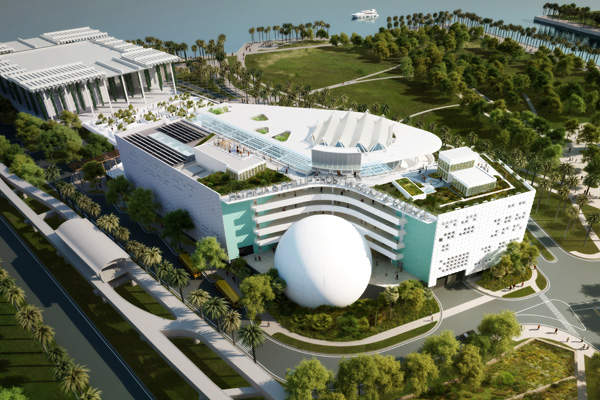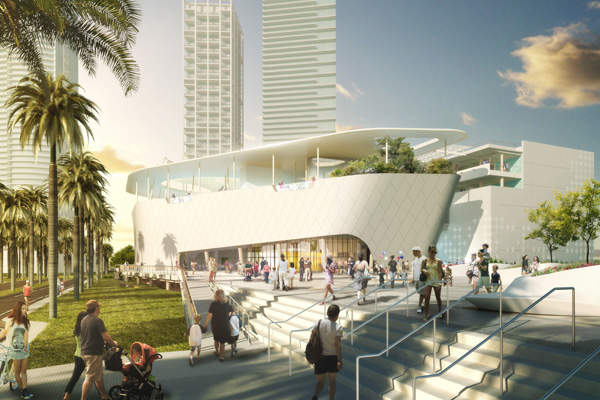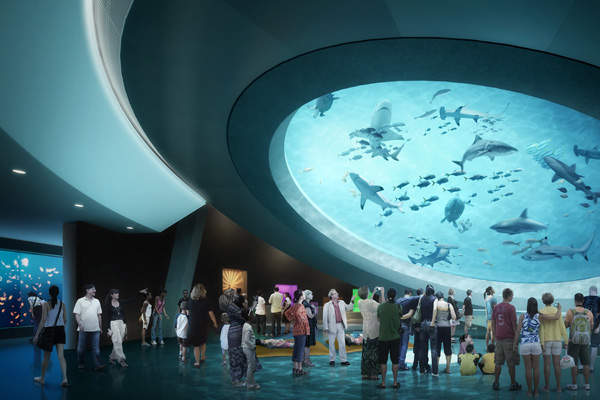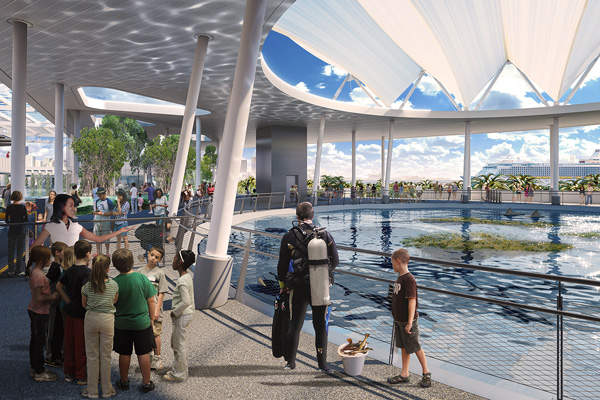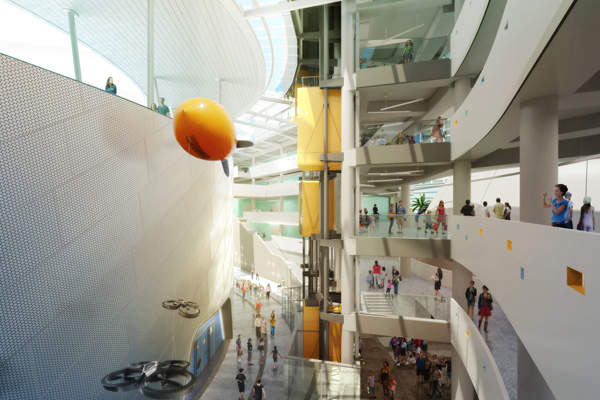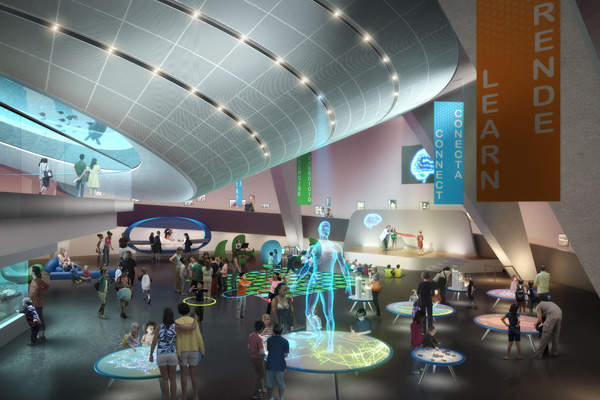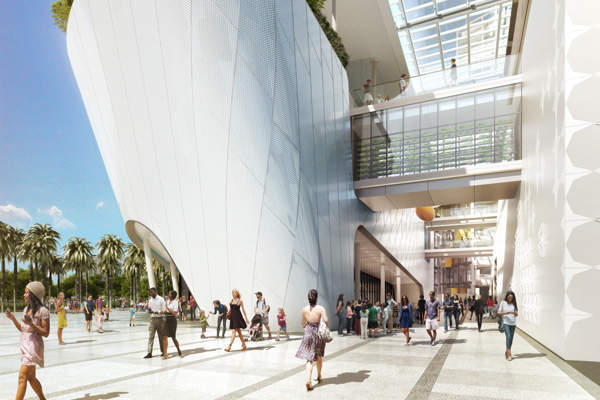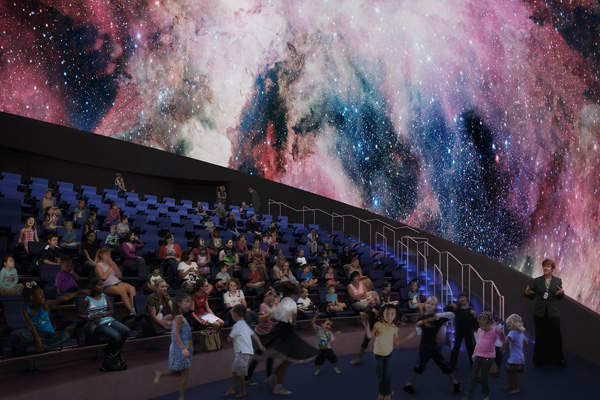The Patricia and Philip Frost Museum of Science is a new, state-of-the-art museum located in downtown Miami, Florida, US. Formerly known as the Miami Science Museum, it was relocated and expanded on a four-acre site overlooking the Biscayne Bay within the 28-acre Museum Park.
The expansion of the waterfront museum complex designed by Grimshaw Architects broke ground in February 2012. The $275m project was opened for public in May 2017.
The world-class science museum features 250,000ft² of dedicated space for health and food, technology and communications, basic physics and living species. It comprises a revolutionary three-storey aquarium, a 10,000ft² travelling gallery, a vegetated roof, a 3D multimedia digital planetarium, an observatory, a learning centre and an outdoor playground.
More than 600,000 visitors visit the museum a year. The construction phase generated approximately 400 jobs, while a total of 914 jobs were offered upon the museum’s opening.
Construction Management Association of America (CMAA) declared the Patricia and Philip Frost Museum the winner of 2017 project achievement award in the commercial, sports, entertainment and hospitality category.
Design of the museum complex
The partly open-air museum complex is five-level high and includes four separate structures, including a spherical planetarium dome, two rectangular bar-shaped buildings and a vessel-shaped ‘living core’. The buildings are connected by balconies and breezeways, which provide views of the Biscayne Bay and the Port of Miami.
The East and West Bar buildings house the exhibition space, learning centre and cafes. The common vegetated rooftop holds a Wildlife Centre with hanging gardens and animals.
The centrepiece of the museum is the ‘living core’ that houses a microcosm of South Florida’s flora and fauna. It consists of exhibits such as an aviary with diving birds, a living Indo-Pacific coral reef tank, an Atlantic reef fish tank, a mangrove nursery, a ray touch pool, and a Gulf Stream Aquarium.
The Gulf Stream Aquarium is an elliptical tank with a 100ft diameter and an open top. It holds roughly 500,000gal of natural seawater and house aquatic species such as stingrays, tuna, sea turtles and sharks. Its controlled environment simulates the flow of water in the Gulf of Mexico.
The aquarium is suspended from the fourth level and is visible from all levels of the museum. A rooftop observation deck allows visitors to look down into the tank. A 30ft-wide oculus emerging from the ceiling on the lower level of the museum provides an underwater view of the aquarium and a glimpse of the open sky through the water. Visitors in the interior galleries can view the aquarium through multiple portholes.
The planetarium dome holds approximately 250 stadium-style seats and features surround sound system, along with an ultra high-resolution full-dome video projection system with 16 million colour lasers. The dome screen tilts 23.5% to correspond with the tilt of the Earth. It is externally illuminated, making it visible during the night.
Construction details of the Gulf Stream Aquarium tank
The Gulf Stream Aquarium tank has a conic-section design and is built on an axis. The wall of the tank is constructed using cast-in-place reinforced concrete that is compressed with tensioned cables to support approximately five million pounds of water. Its thickness ranges from 28in to 56in.
Post-tensioning cables of approximately 9.5 miles are impregnated in the concrete walls to prevent it from cracking. The concrete in the wall acts as a barrier and minimises the interference between the reinforcing steel and the shark’s sensory system.
Patricia and Philip Frost Museum of Science building facade details
The facade of the two bar-shaped buildings is made up of pre-cast concrete panels, each weighing 25t and measuring approximately 32ft-tall, 12ft-wide and 10.5in-thick. The panels are made up of 4ft square tiles or pixels that are concave, convex, flat or have a hole built out for a window. The pixels form a random pattern on the building exterior.
Sustainable features of the Patricia and Philip Frost Museum of Science
The green roof of the building is equipped with a rainwater-reclamation system that irrigates its indigenous plants, edible gardens and green walls. Solar photovoltaic panels generate on-site power for the complex.
The Miami Worldcenter is a planned mixed-use urban development, which is to be developed on a 27-acre site.
The building features a climate responsive design with optimised glazing and shading. Ventilation is provided through natural open-air circulation and low-energy air-conditioning systems. A manmade wetland is built next to the building for control of stormwater runoff. The project is registered for LEED Gold Certification.
Contractors involved
Rodriguez and Quiroga Architects were the executive architects for the Patricia and Philip Frost Museum of Science project, while Thinc Design served as the exhibition designer.
Arup was selected as the structural engineer and also provided the lighting design and acoustics. ADA Engineering extended its civil engineering services for the museum while Syska Hennessy Group was the HVAC engineer. Mechanical, electrical, and plumbing engineering services were supplied by Fraga Engineers and Coral Gables.
Teecom extended telecom, Wi-Fi, network design, and auditorium audiovisual technical services for the project.
ArquitectonicaGEO was hired as the landscape architect for the green roof. Atelier Ten was the environmental design consultant.
Lord Cultural Resources was involved in the museum planning and concept development, as well as acted as the management consultants for the project.
Hill International signed a $3m three-year contract in November 2013 to provide project management services during the construction of Patricia and Philip Frost Museum of Science. Skanska USA was responsible for the construction management.
CW Keller created the concrete formwork for the Gulf Stream Aquarium tank, while Baker Concrete Construction provided the concrete for all the building structures.

