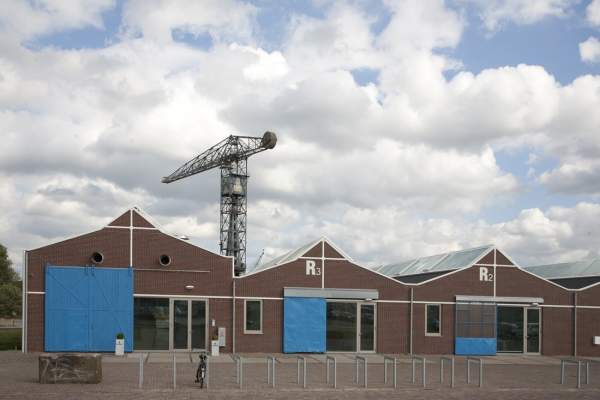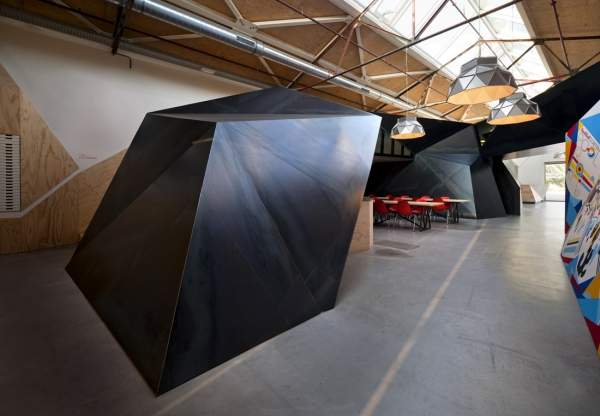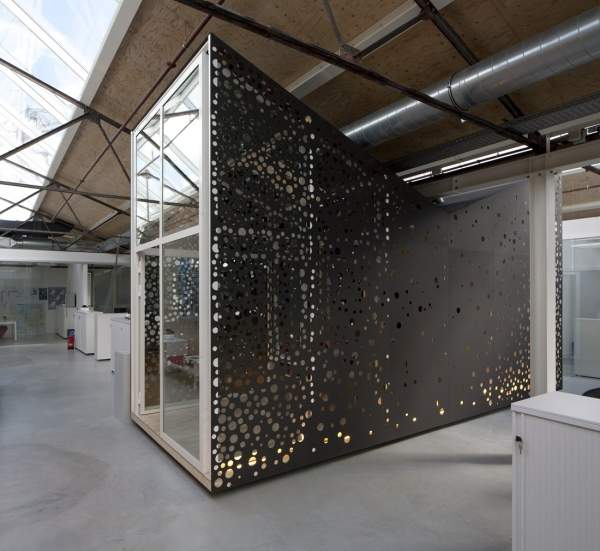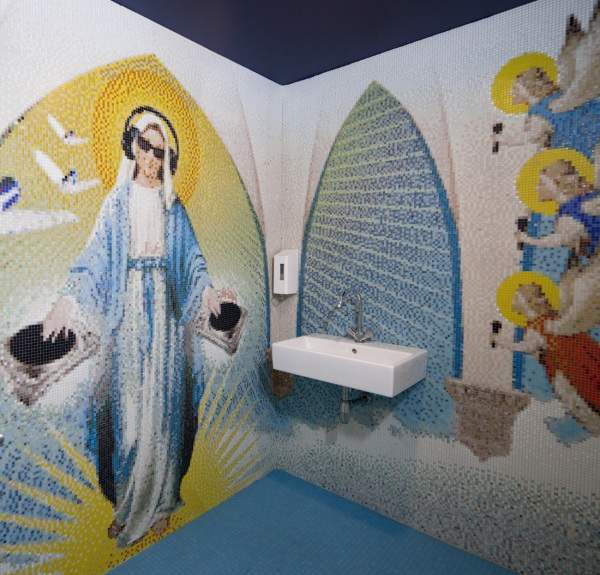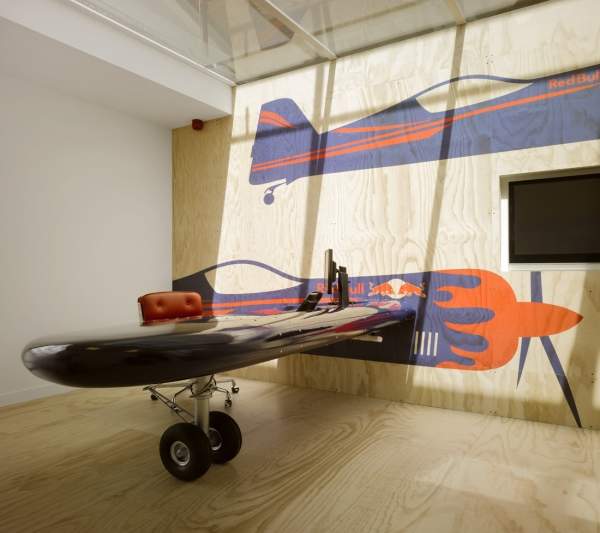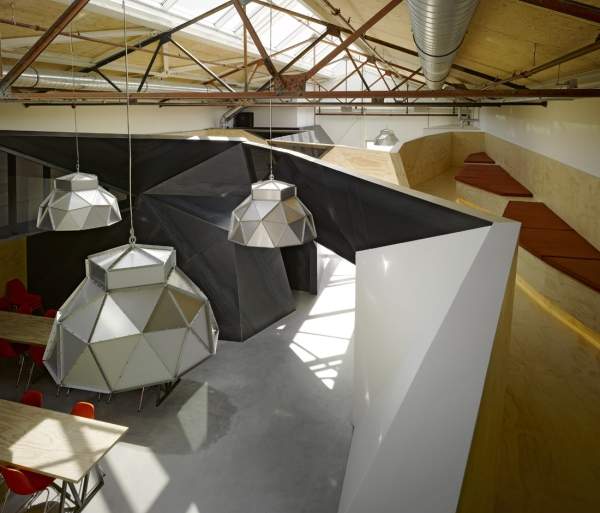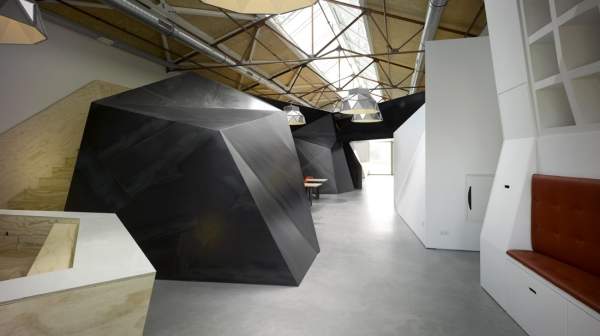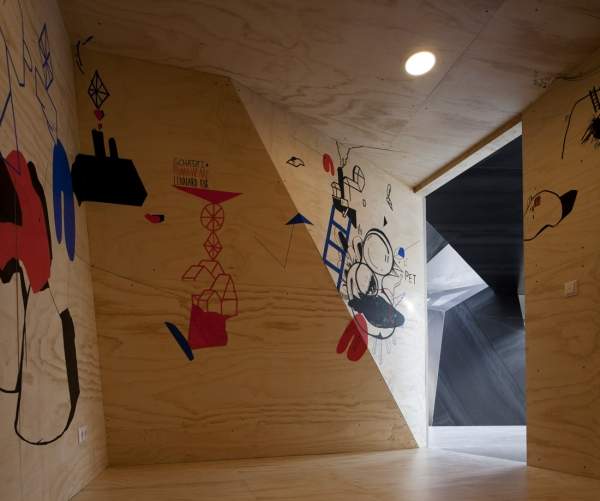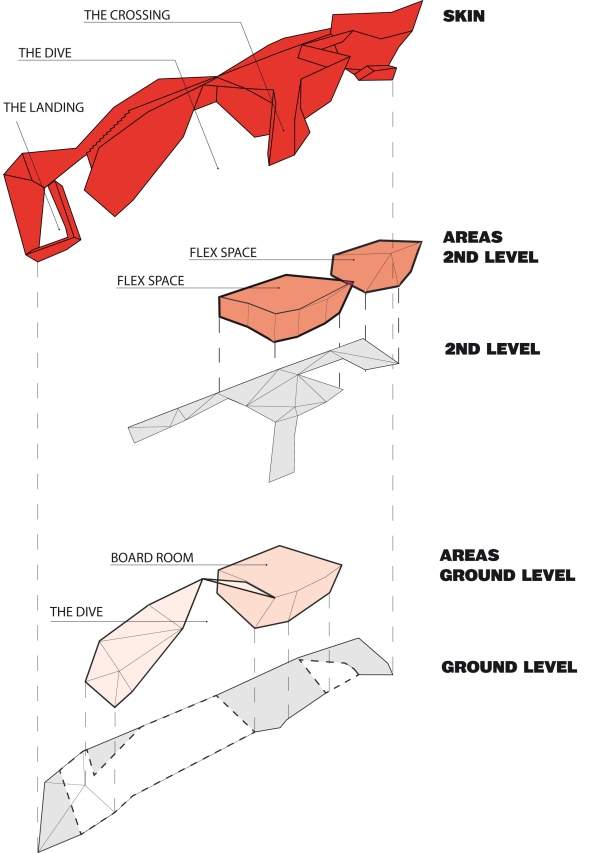Energy drink company Red Bull opened its new headquarters at the Media Wharf office complex on the northern side of the Amsterdam port area, in the Netherlands, in December 2011. The company has moved its base into an old heritage shipbuilding factory on the banks of the IJ river.
The new office facility has been designed by Netherlands-Canadian studio Sid Lee Architecture. Red Bull Netherlands, the client, chose the architects against two other firms, in September 2010.
The project was started in March 2010 and was completed in September 2011. Kamstra Architecten BNA was the local architect. Fiction Factory was the builder.
The interior furniture was provided by 2D&W. Jora Vision was the general contractor.
Master plan for the new headquarters building and wharf complex in general
The wharf complex was home to the Nederlandsche Dok en Scheepsbouw Maatschappij (NDSM) (Dutch Dock and Shipbuilding Company), which halted operations in 1979.
A major regeneration programme of the area has been in progress since the 1990s. The 7,800m² area is being redeveloped into an office hub with workshops, media studios, restaurants, hotels, festival venues, a sky bar and housing by the designer Group A.
In November 2009, Red Bull Netherlands planned to establish its headquarters in an old forge on the eastern side of the NDSM-wharf area.
The site is also home to international arts and media companies such as MTV Networks Benelux, VNU Media, Discovery Channel, HEMA and IDTV.
Design of Red Bull Amsterdam
Red Bull Netherlands leased a historic warehouse of the shipbuilding factory with three sheds, comprising a total area of about 1,000m². It overlooks an old crane and is situated adjacent to an obsolete Russian Zulu V class B-80 submarine.
The exteriors of the warehouse have been retained. The interiors have been redeveloped and stylishly outfitted to provide a new experience that portrays the philosophy and brand image of Red Bull.
The main challenge to the architects was to create a ‘mystical’ office space in the simple industrial building.
The location is of historic importance portraying sports and artistic street culture. The interior design is thus divided based on human brain’s two complementary hemispheres – reason and intuition, good and evil, arts and industry and dark and light.
The spaces complement the philosophy and core values of Red Bull and the division follows their function and atmosphere.
Interior design and facilities of Red Bull Netherlands’ Media Wharf-based HQ
The roof gabbles of the exteriors form three different bays in the office space. The wings are lit by industrial hall lights.
The interior architecture is based on the theme of polarity that expresses dichotomy between public and private areas, black and white spaces and play and business.
Steel triangular metal heaps painted with black oxides represent a ship’s broken structure and action sport ramps. The cave-like rooms occupy half of the office space and appear as niches from the ground.
They leave mezzanine windings and semi-open spaces across the building. The multiple layers are designed to remind of skateboard ramps and mountain cliff designs to the users.
The office headquarters has relaxation areas such as The Crash Room (a resting lounge in neon lights), The Quiet Room and The Stratos. The Stratos is a perforated metal room enclosed in glass.
It is at the centre of the office space for rest and conference. A canteen area, The Diva, is housed in a crystalline structure with wooden ceiling. A bay composed in metal and plywood consists of meeting areas, a DJ booth and a recording studio. Offices and workstations are decorated with colourful artworks and brand graphics of Red Bull cans.
The wash room has mosaic walls portraying religious characters in DJ and karaoke performances. All these spaces showcase the authentic and creative pop culture action sports.
They are also made to boost creativity, productivity and concentration. The interior furnishings, such as bright orange chairs and light wood rectangular tables, differ and contrast one another in meaning, colour and texture.

