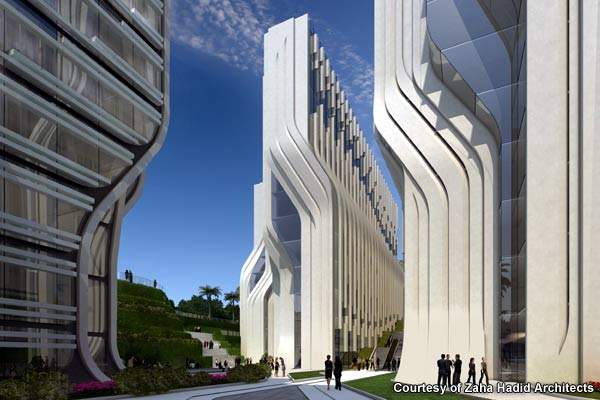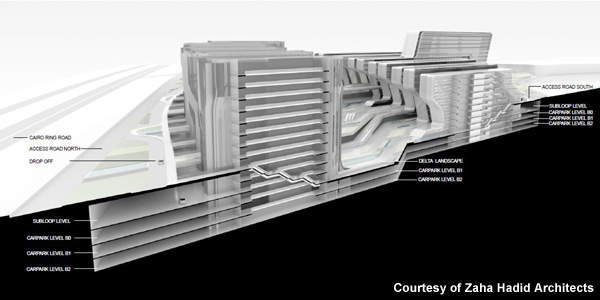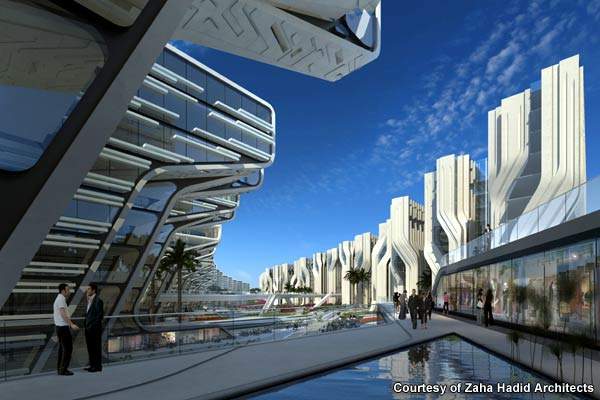Rooya Group’s Stone Towers is a mixed-use commercial development integral to the company’s Stone Park residential and commercial project. Zaha Hadid Architects has been chosen for the Stone Towers commercial development within the project.
Located in Egyptian city of New Cairo, the Stone Towers project comprises state-of-the-art office, retail and hotel facilities spread over 525,000m². The site is located between the high-speed ring road and the residential component of Stone Park.
Stone Towers aims to meet the increasing office space needs of the rapidly growing city. The 170,000m² development also includes a central landscape named the ‘Delta’.
Stone Park is a EGP6bn real estate development spread over more than two million square metres in Katameya, New Cairo. The project includes 1,430 residential units in 1,932,000m² and the commercial development Stone Towers.
Stone Towers structure
Stone Towers is a monolithic structure made up of 18 buildings, which rise from a single basement excavation.
The White Young Green Group-owned (WYG) civil engineering company Adams Kara Taylor provided structural engineering to the project.
Master plan
The master plan includes construction of a business-class five-star hotel, which will also feature serviced apartments.
Office space, the project’s main feature, will consist of two sets of office buildings – one on the northern edge adjacent to ring road and the other on the southern edge adjacent to Stone Park’s residential development.
Nine buildings make up each of the north and south edge office spaces. Access roads are planned near both the edges to provide connectivity. While Delta, the central landscape plaza, accommodates retail including stores, cafes, water features and event space.
A 200,000m² parking area has been provided. Each edge has provision for three levels of car parking (B0, B1 and B2). The area below the landscaping features an additional two levels of car parking (B1 and B2).
Design
The Stone Towers project has been designed by Zaha Hadid in association with Patrik Schumacher.
The buildings are linked by an atrium. Visitors enter the towers through this chamber at street level. Circulation bridges and platforms connect the two sides, giving access to the core. The office floor plate has been kept narrow so that sufficient natural light enters the space.
The east and west façades, which are more transparent feature a higher degree of self shading by virtue of the building’s design. The northern buildings had to be designed more vertical to avoid protrusion towards the ring road. Taller than the nine southern buildings, the northern ones form an s-curve in plan view, creating space for landscape provisions.
Zaha Hadid placed all the featured retail developments in the Delta at varied levels so that office buildings can be viewed from each retail feature on the landscape.
Architecture
Repetitive patterns can be witnessed in the architecture, while each building appears unique. The buildings splay at the top or at the base in an alternating rhythm, which can be witnessed in the north-south elevations.
The architect has given an Egyptian touch to the monolithic structure’s architecture. The patterns adopted resemble the hieroglyphic patterns, with varying relief and density, found in Cairo and other parts of Egypt.
Deep shadow lines in the north and south façades are reminiscent of carvings in Egyptian architecture.
Angular spaces are left between the southern edges and the drop-off edge, giving the buildings a view similar to that of a series of ribbons emerging from a landscape, making them visually appealing.
Stone Towers materials
Egyptian stonework adds to the animated textural beauty of the building when exposed to sunlight. Protrusions, voids and recesses in an alternate pattern in the precast façades of the north and south elevations of the building edges generate a similar textural effect.
The atrium at the entrance is made completely of glass and gives a roof level view while its three lower levels lend clear views of the landscape. Scenic lifts, fully made of glass, provide access to each level of the atrium.





