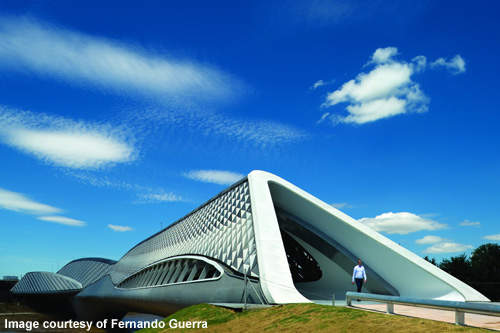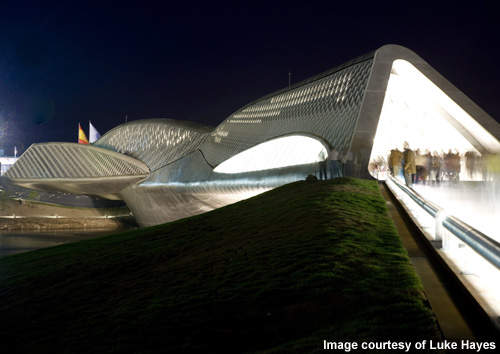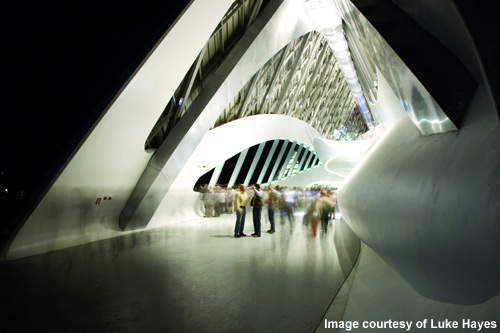The Zaragoza Bridge Pavilion welcomed visitors to Zaragoza’s EXPO. The building is a seamless arrangement of a pedestrian bridge and exhibition halls. Objects known as PODS act as primary structural elements as well as principal architectural envelopes stacked asymmetrically along a slightly curved axis.
Structural and spatial principles are based on triangulation and interlocking, resulting in the combination of large tall halls and tiny transition pocket spaces. The resulting visual effect of the bridge’s interior is one of expansion and compression of space, and of contrast between dark and light. In tune with EXPO’s agenda, a large part of the bridge pavilion is naturally ventilated.
The bridge, built over River Ebro, opened to the public in June 2008.
Zaragoza Bridge Pavilion timescale
The bridge is the result of elaborate research, examination and testing for over 30 years by Zaha Hadid.
Construction began in 2005 and was completed by June 2008. It involved a €70m investment.
Bridge design
The Zaragoza bridge design took advantage of structural advancements and technical innovations in construction technology. The design involved a diamond shaped section of the bridge, which was incorporated because of its property of distributing equal force along a surface. The design maintains the traditional and conventional natures of a bridge.
The exterior of the bridge’s pavilion has been designed with economical shark scales. The design of the pavilion’s interior features plasterboard with a smooth semi-gloss finish.
Cross-river construction
In order to avoid placing scaffolding in the river, part of the bridge’s structure had to be assembled on one of the banks and then push-launched in place. Taking four months, the manoeuvre was complicated by the curvature of the longitudinal axis and asymmetry of the section. Moved partially on skip-shoes and partially pulled by cables hanging from a 40m high tower, the launched part of the bridge weighted 2,100t of the structure’s total 5,800t. The longitudinal displacement comprised a total movement of 132m.
Dealing with a 270m-long façade suspended over the long and variable perspective of a riverbed provided the chance to devise patterns that change according to the viewer’s location and generate wildly different optical effects when seen close up or from far away. Each pattern is based on a range of ten panels inscribed with different triangles. Their diversity is magnified by variable colour combinations of ten shades of grey.
EXPO in June 2008.”
As a means of optimising thermal control, the upper part of the bridge is clad in glass-reinforced concrete panels, whilst a structural monocoque made of curved metal plates forms the deck.
Part of the reason for the mnemonic resilience of many emblematic architectures fostered by EXPOs in the past, is their capacity to escape the frame of a conventional building type. In line with the tradition of many previous EXPOs, Zaragoza has invested in an architecture to promote the event and stage its technological novelty, which the city now embraces as a cultural hub.
Key players
The Zaragoza Bridge Pavilion was constructed by ARUP Associates. Zaha Hadid Architects was responsible for the design. Steel structure and steel cladding were supplied by URSSA (Spain). Glass-reinforced concrete (GRC) for the pavilion’s exterior furnishing was supplied by Rieder (Austria) and installed by Eurogramco (Spain). Electrical and mechanical services were provided by Cymi (Spain) and Lac (Spain) respectively. Inoxbier (Spain) provided architectural metalwork.





