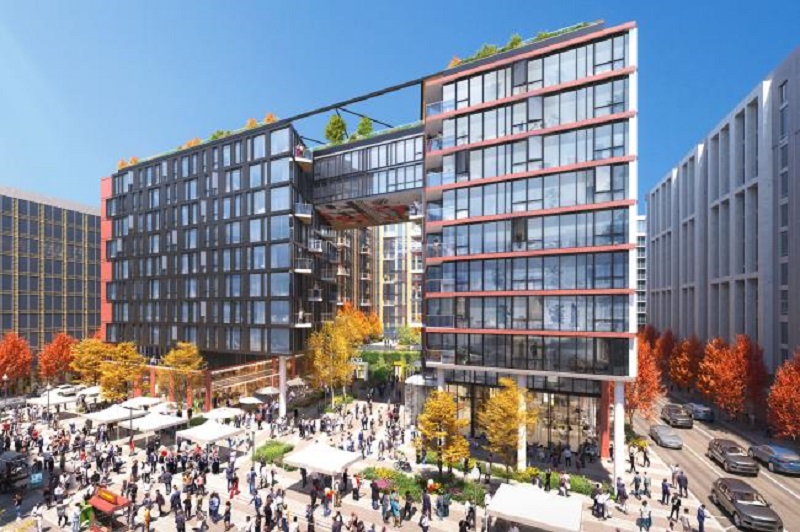
Howard University has revealed plans to construct a new residential and commercial building on a 1.85-acre site close to its main campus in Washington DC, US.
This latest addition to the university’s real estate portfolio is part of its Campus Master Plan, and will deliver over 500,000ft² of residential and retail space.

Discover B2B Marketing That Performs
Combine business intelligence and editorial excellence to reach engaged professionals across 36 leading media platforms.
In collaboration with real estate firm Lowe, Howard, realty developer FLGA, and real estate advisory firm Davenport Group will convert the site used as a parking lot into a ten-storey structure.
The mixed-use building will feature over 500 residential units, 27,000ft² dedicated to retail space, and 246 below-grade parking spaces.
Amenities for Howard University community members are also part of the plan.
Howard University president Wayne Frederick said: “This project will deliver much-needed housing and retail space that will serve Howard students, faculty, staff, and visitors, as well as our neighbours in the community.

US Tariffs are shifting - will you react or anticipate?
Don’t let policy changes catch you off guard. Stay proactive with real-time data and expert analysis.
By GlobalData“Through this initiative, we are proud to support the district’s goal of building 36,000 new homes by 2025 to combat rising housing costs.”
The project is also in line with the vision for the Howard Town Center Area Sub-District, also called the Duke District.
Lowe executive vice-president Mark Rivers said: “Our team is working closely with Howard University to develop and execute plans and programmes for the parcel that are consistent with the university’s mission to be a supportive resource for and contributor to the surrounding community, with an emphasis on diversity and inclusivity.
“This includes a robust set of mission-oriented objectives to provide exposure and opportunities for Howard students to careers in real estate, architecture, engineering, and hospitality management, as well as opportunities for minority-owned firms to participate in the development of the project.”





