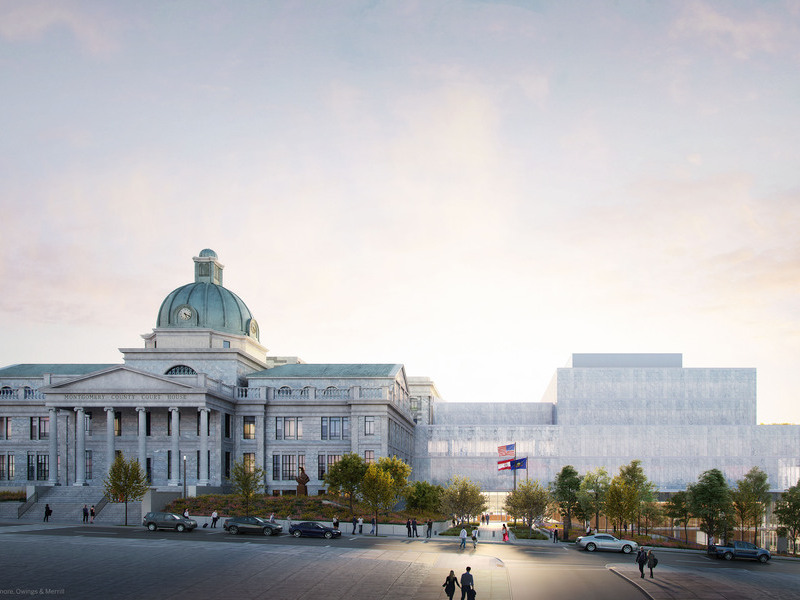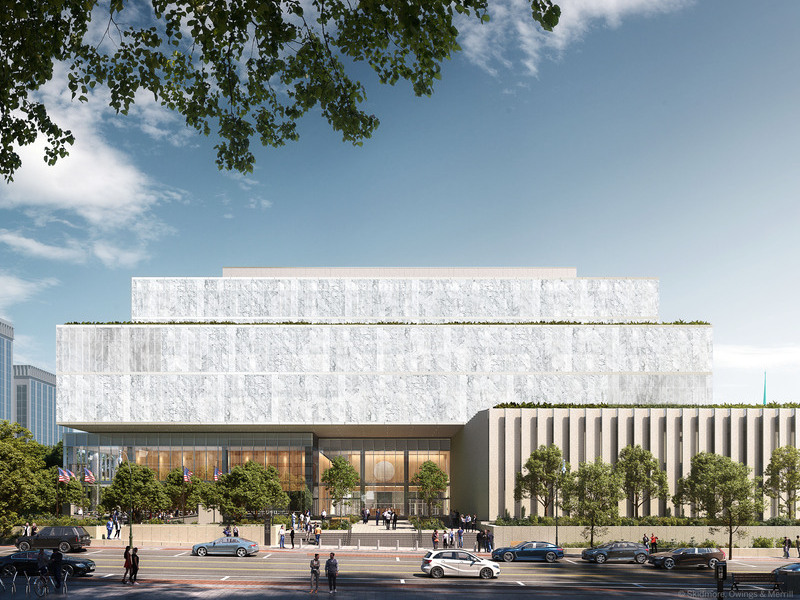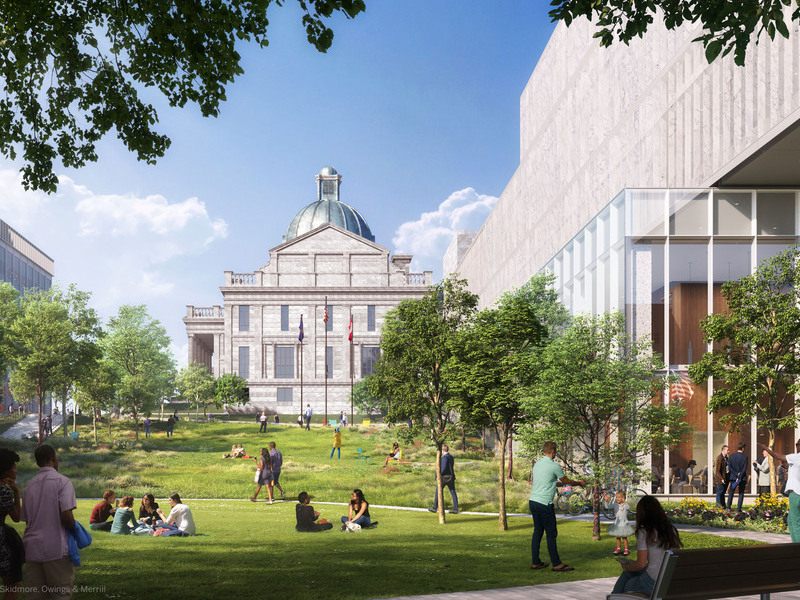The Montgomery County Justice Center project will consolidate and modernise courthouse and corresponding facilities in Norristown, Pennsylvania, US.
The $415m project is being developed into a single 508,150ft² campus. Ground-breaking on the new facility took place in June 2021 and the construction is anticipated to be completed in Spring 2026.
The project will involve the construction of a new, modern county justice centre, complete renovation of the existing historic courthouse facility, and reimagining the Hancock Square park as an accessible public green space downtown.
The Montgomery County Justice Center project is being developed by the Municipality of Norristown and the Redevelopment Authority of the County of Montgomery. It will improve the infrastructure of the existing buildings and enhance building circulation to create secure and safe routes for judges, staff, detainees and witnesses. The new justice centre will also include space for providing County services.
Location of Montgomery County Justice Center
The Montgomery County Justice Center project site is located at 2 East Airy Streer, downtown of Norristown in Montgomery County in Pennsylvania, US.
It is bounded by Airy Street to the north, Strawberry Place and Penn Street to the east, Main Street to the south, and Swede Street to the west.
Montgomery County Justice Center details
One of the key components of the integrated project is the construction of a new six-storey justice centre. Spanning 325,000ft², the new building will be linked with the existing courthouse. It will house 18 courtrooms, court-related administrative offices, and public spaces. The courtrooms within the new building will include eight family courts, two problem-solving courts, seven criminal courts and one special proceedings court.
The second project will more than double Hancock Square Park from the present 23,000ft² to 57,000ft². The reconstructed park will include native landscape plantings and the existing monuments will be placed at reflective spaces. Hancock Square Park will have direct access from Main Street.
The project will also involve the redevelopment of the historic courthouse. Originally built in 1856, the courthouse is a landmark in the centre of Norristown. The courthouse will be restored with historic features, and the entire utility infrastructure will be fully replaced. The historic courthouse will house two new and six renovated courtrooms including six civil courts and two orphan courts, bringing the total number of courtrooms within the Justice Center campus to 26.
A new underground parking garage with approximately 75 parking spaces is planned to be developed as part of the project. It will have entry/exit points along Main Street.
Design elements of the new justice centre
The new Montgomery County Justice Center has been designed to restore the neoclassical courthouse building’s historic features and incorporate new interior features. The elements that obstruct the view of the copper dome will be removed.
A new glazed atrium will be created to connect the existing buildings with the new buildings. It will create a new welcoming entrance to the complex and also reflect both the rich past and the promising future of the county.
The new building will embrace the site’s steep topography and provide views of the historic dome. The shape of the building will lower as it approaches Main Street. The sloping elevation is expected to make the building more approachable.
The cladding of the structure will be made of fritted glass with a marble pattern incorporating Pennsylvania ‘King of Prussia’ Blue Marble that is quarried in the county.
Sustainability features at Montgomery County Justice Center
The project is designed to achieve the Leadership in Energy and Environmental Design (LEED) Gold certification, an independent green building rating system. It will be incorporated with several sustainability features such as improved heating, ventilation, and air conditioning (HVAC) system. The power, lighting, windows and roofing of the historic courthouse will also be replaced while a new central utility plant and highly efficient fixtures will be installed in the new building.
Bioretention native plantings will be planted throughout the new campus in honour of the local Schuylkill River basin and to reduce stormwater runoff.
The sustainability features are expected to deliver approximately 26% savings in energy usage when compared to the American Society of Heating, Refrigerating and Air-Conditioning Engineer (ASHRAE) 90.1 2013 commercial building energy standard. The measures will also reduce indoor water usage by 40%.
Phases of construction
The project will be built in three phases within five years. In the first phase, the existing parking garage, the Wells Fargo Bank, and the structure built in 1967 will be demolished to facilitate the renovation of Hancock Square Park. The phase is currently underway and is scheduled for completion in December 2021.
The second phase will involve the construction of the justice centre south building. It is anticipated to begin in December 2021 for completion by spring 2024.
The renovation of the courthouse will take place in the final phase that will be executed from spring 2024 to spring 2026.
Contractors involved
Swedish construction company Skanska was selected as the construction manager for the project. It is responsible for the overall planning, design and construction of the project.
The new Montgomery County Justice Center has been designed by international architecture company Skidmore, Owings & Merrill (SOM).





