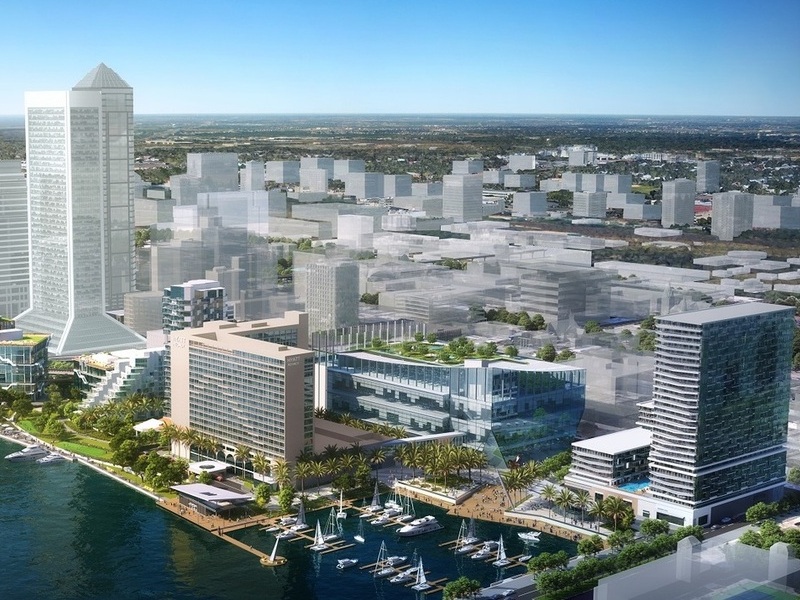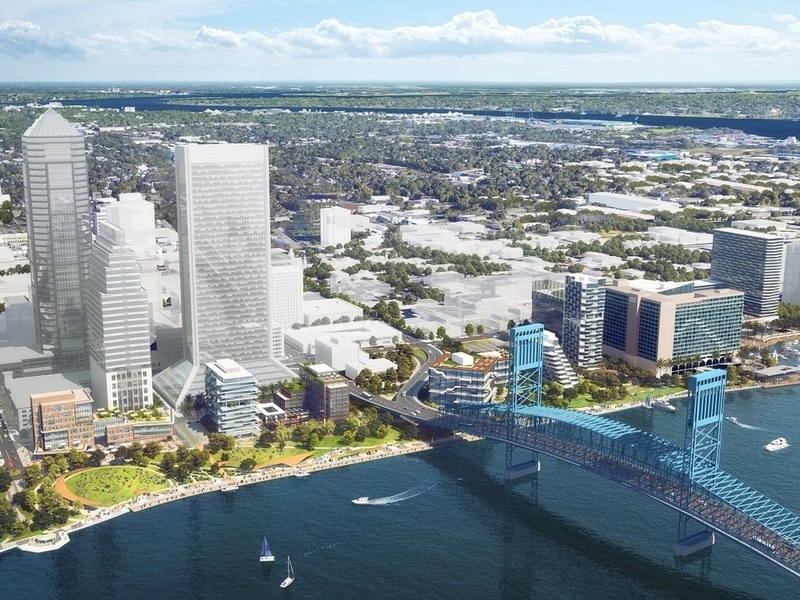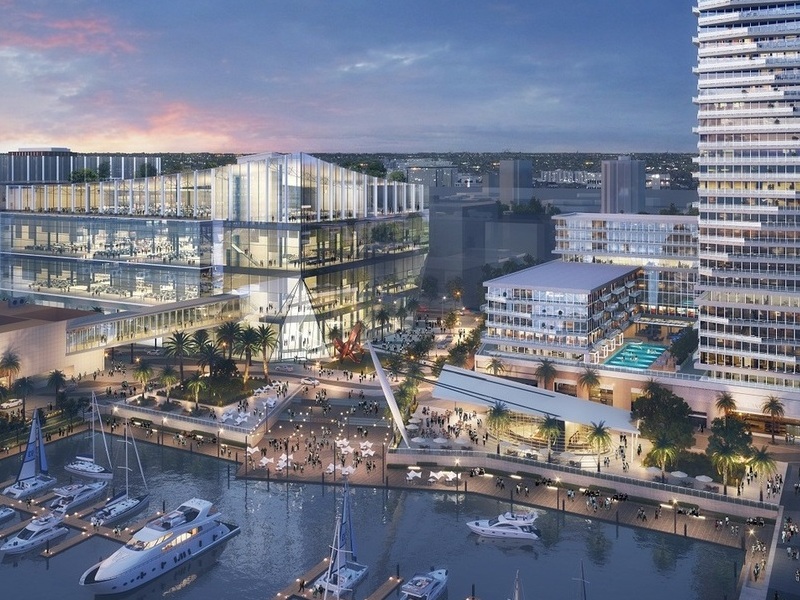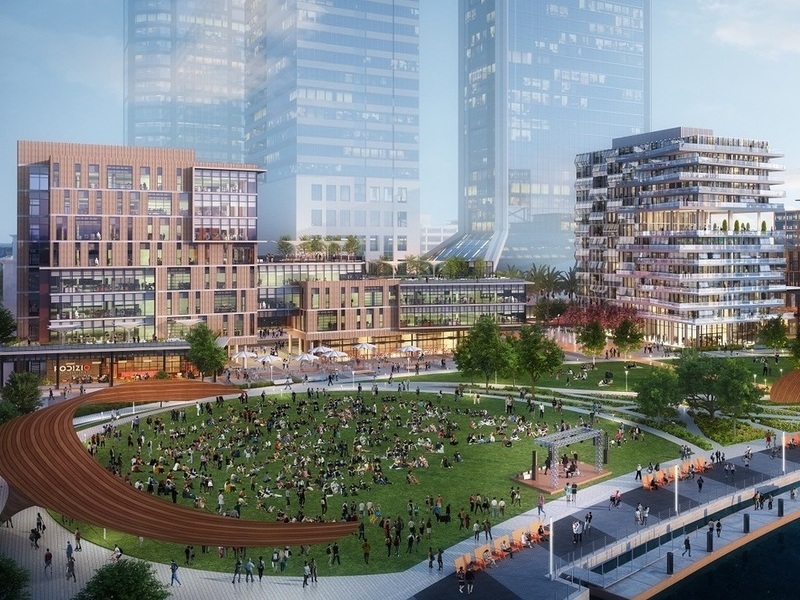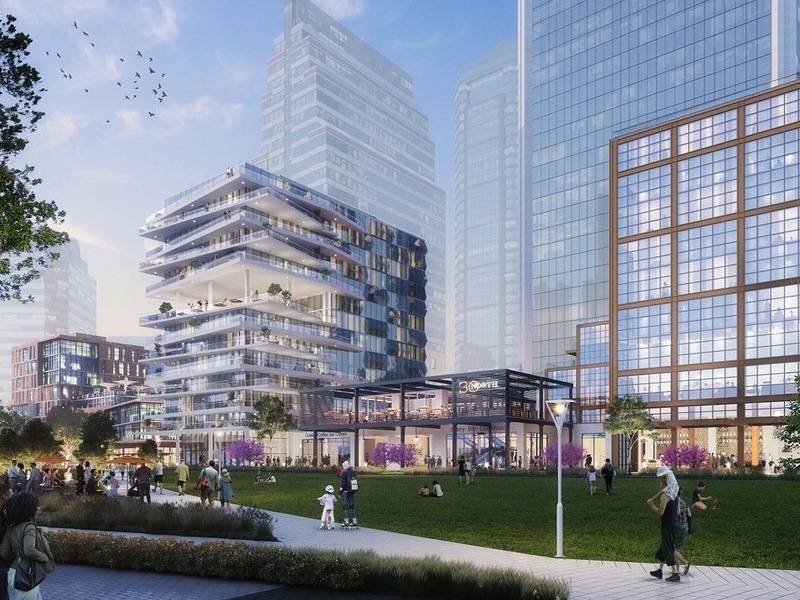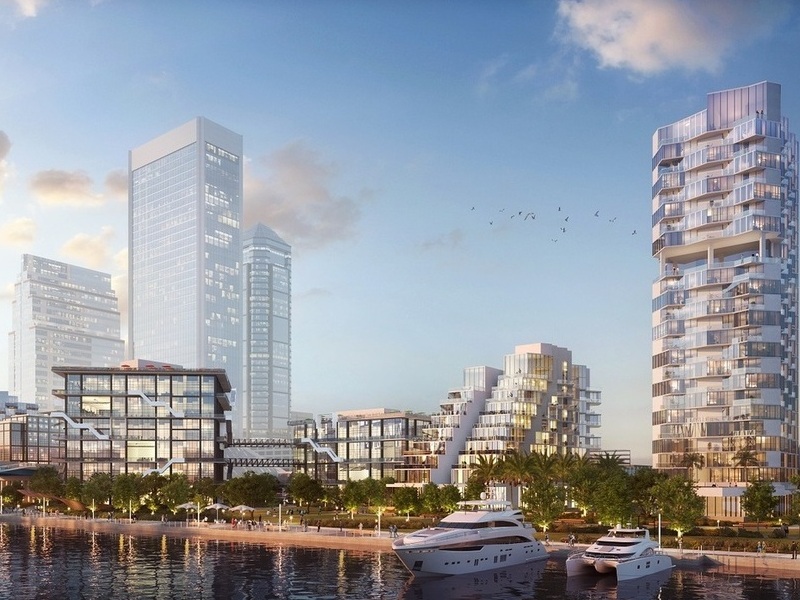The Riverfront Jacksonville is a mixed-use, multi-phased project proposed to be developed under a public-private partnership in Jacksonville, Florida, US. The project was announced by American real estate firm SouthEast Development Group in June 2021.
The master plan for the proposed project envisions more than 15 acres of public green spaces and 2.3 million square feet of new development on the banks of the St Johns River.
The approximately $1.1bn Riverfront Jacksonville project is projected to generate $430m in total public revenue over the next ten years, including $286m to the City of Jacksonville and $138m to Duval County Public Schools. The remaining $6m in revenue will go to other taxing districts.
The construction of the mixed-use project is expected to start in the third quarter (Q3) of 2021 and is anticipated to be completed in 2026. The project is estimated to generate approximately 1,700 jobs during the construction phase and more than 2,100 permanent jobs across retail, restaurants, office and hospitality, upon completion.
Riverfront Jacksonville project location and details
The Riverfront Jacksonville project will be located in the heart of Downtown Jacksonville, between the former site of Jacksonville Landing marketplace and the former county courthouse.
The proposed development will include ten new buildings comprising commercial offices, hotels, condominiums, apartments, entertainment space and public-friendly spaces such as pedestrian walkways and gardens.
The project will include more than 755 residential units, a 208-room hotel, 330,000ft² of commercial space and 200,000ft² of new retail, dining and entertainment space. Approximately 3,000 parking spaces will be provided across the Riverfront Jacksonville.
The buildings and public spaces will be built in several overlapping phases in the next five years. The development of the public infrastructure and public park will be started in 2022, followed by that of the Exhibition, Entertainment & Technology Center, which will be completed by 2024.
Mixed-use buildings at Riverfront Jacksonville
Building One of the Riverfront Jacksonville will be a split-level, 120,000ft² mixed-use building that will house commercial office space and offer a clear view of the river along Laura Street. A restaurant and retail space will be provided at the ground level of the building.
The second building will be developed as a 14-floor residential condominium tower with up to 100 custom units. All the housing units are expected to offer panoramic views of Downtown and the St. Johns River. A state-of-the-art wellness centre and retail spaces will be built at the building’s plaza level.
A key feature of Building Three will be a 208-room hotel and a two-level interactive retail food hall named 30 North, which will be connected to an outdoor space that will be used to host music and community events.
Buildings Four and Five will offer WELL Health-Safety and Leadership in Energy and Environmental Design (LEED)-certified commercial spaces. The commercial spaces will be built with retractable outer glass walls to create indoor and outdoor work environments.
The master plan considers the future transformation of the site of Hyatt Regency Hotel’s existing parking structure into Building Six that will comprise multi-family apartments and residential condominiums.
A contemporary exhibition, entertainment and technology centre will be built as Building Seven to support the convention-oriented Hyatt Regency Hotel. The facility will be incorporated with flexible design elements and virtual technologies. Retail and entertainment spaces will be created on the ground floor while the rooftop will be designed to entertain the visitors.
To be located at the east end of the property, Building Eight will be a 27-floor residential tower comprising 410 multi-family and condominium units. It will also offer 50,000ft² of retail space at the plaza level.
Public spaces and amenities
The nearly 15 acres of expansive riverfront parks and public spaces will include an amphitheatre, public art, golf courses, as well as retail and event plazas.
The Bend, which is a vital component of the master plan, will include the park on the western parcels. Public amenities such as pedestrian walkways, gardens and landscape features will connect to buildings one, two and three to ensure the park is fully accessible to the residents, office employees and visitors. The Bend will feature monumental artwork made of teakwood which will anchor the park.
Visitors to Building Eight will also be greeted by a two-level boathouse restaurant, a river basin and a public marina.
Design resilience of the mixed-use project
The underground parking structures are designed to withstand severe weather events. The subterranean parking spaces will be used as stormwater vaults and pump stations in case coastal storms and flooding strike the area.
Financing for the Riverfront Jacksonville project
The project is being financed by a team led by American investment banking companies Goldman Sachs and Piper Sandler. The project investment includes a preliminary public investment component worth $536m to support the infrastructure, development of parks, marina improvements, the Exhibition, entertainment and technology centre and the extension of the Riverwalk.
The private investment component worth $559m will be used to fund the construction of the hotel, residential units, commercial office and retail and entertainment buildings.
Contractors involved
SouthEast Development Group selected Gensler, Nelson Worldwide, and SWA Group to prepare the design for the Riverfront Jacksonville project. Danis, Brasfield & Gorrie and Swinerton are responsible for the construction of the project while ETM and THA Consulting were appointed to provide engineering and planning support.

