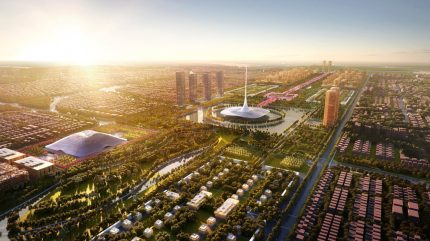
The Amaravati masterplan has been officially relaunched in the Indian state of Andhra Pradesh with a foundation stone-laying ceremony.
The event marked the revival of the long-delayed capital city project, signalling renewed efforts to develop Amaravati as the administrative capital of the state.

Discover B2B Marketing That Performs
Combine business intelligence and editorial excellence to reach engaged professionals across 36 leading media platforms.
This project, which was necessitated by the creation of the state of Telangana and the subsequent need for Andhra Pradesh to establish a new capital, is being designed by UK-based architectural design and engineering studio Foster + Partners.
The firm is responsible for the central focus of the 217km2 city, including key structures such as the Legislature Assembly, Secretariat, and High Court Complex.
Positioned along the banks of the River Krishna, Amaravati is stated to be designed to utilise its natural surroundings, with water bodies or green spaces making up 60% of the city’s area.
A central green spine, integral to the city’s environmental strategy, runs the length of Amaravati.

US Tariffs are shifting - will you react or anticipate?
Don’t let policy changes catch you off guard. Stay proactive with real-time data and expert analysis.
By GlobalDataThe city’s design incorporates the “highest standards” of sustainability, featuring use of solar energy, a release from Foster + Partners stated.
Amaravati’s transportation plan includes electric vehicles, water taxis, and dedicated cycling routes. Shaded streets and squares throughout the city are intended to promote pedestrian movement.
At the core of the city lies the 7km by 1km governmental complex, which is structured around an urban grid.
Southward from the river, the city unfolds into a mixed-use quarter with 13 urban plazas, each representing one of Andhra Pradesh’s 13 districts.
The Legislative Assembly, located at the heart of the green spine, serves as a cultural and democratic symbol for the state.
Set within a freshwater lake, flanked by the Secretariat and cultural buildings, the Assembly will glow “softly” at night.
The High Court Complex, slightly off the central axis, features a roof inspired by India’s ancient stupas.
Its design includes solar panels that meet all the building’s energy needs and large fin shades that facilitate natural ventilation.
A central garden offers a communal space for the public and officials.
Foster + Partners senior partner Chris Bubb said: “Today is an exciting next step for this landmark project. Our design celebrates the heritage of Andhra Pradesh, creates an accessible and connected green community, and will be one of the most sustainable urban developments in the world with holistic environmental, energy, transport, and water strategies.”
Last month, Foster + Partners revealed plans for the first residential-led development on Laheq Island in Saudi Arabia’s Red Sea region, involving the transformation of the 400-hectare site into a sustainable luxury community



