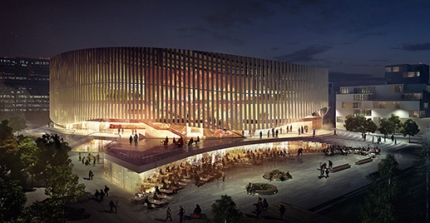
Copenhagen Arena is a multipurpose sports and entertainment facility being developed in Ørestad Syd, Denmark. It will play host to international sports and entertainment events.
A design competition was held to select the design for the arena. A total of 41 teams participated, of which five teams qualified. Three design teams were selected for the final round. In June 2012, the design team consisting of 3XN, HKS architects, Arup, ME Engineers and Planit won the first prize in the competition.
The arena is scheduled for completion by the end of 2015.
Master plan of the sports arena in Copenhagen
Copenhagen Arena is part of a new urban district development being undertaken by the City of Copenhagen, City & Port Development and Realdania. The development also includes a new ice rink and schools. The aim of the development is to enhance sports, culture and city life while boosting economic growth in Denmark.
City & Port Development and Realdania will have joint ownership of the arena. They will be responsible for overseeing the design and construction. Live Nation will be the operator.
Along with the new arena, Malmö Arena and other facilities, the Øresund Region is expected to be established as a cultural and entertainment destination.
The arena is situated near an existing shopping centre and international offices and hotels. It is expected to establish Copenhagen as an attractive business, cultural and tourist destination. It will be promoted nationally and internationally to attract large, international-level events.
The project development has been divided into six phases. Phases one to three included the planning process and tendering for the selection of an operator for the arena. Phases four and five included the selection of a designer and contractor for the project. The last phase includes furnishing and commissioning by the operator.
Financing of the Copenhagen Arena
Realdania and the City of Copenhagen have provided kr325m (€43m or $53m) for the project. Elite Facilities Committee is expected to provide a construction subsidy for the project. An operating subsidy is expected from DIF (Denmark’s sports federation) and the Capital Region of Denmark.
Additional loans will also be needed for the construction of the arena.
Design and structural details of the sports and entertainment complex
Related Project
Downtown Arena, Edmonton, Alberta, Canada
Downtown Arena is a new multi-use indoor arena being planned in Edmonton, Alberta.
The architects have created a distinct, Nordic design for the Copenhagen Arena. The structure is divided into a plinth, or unique podium, and a top. The podium links the arena with the neighbourhood. It includes various spaces such as small plazas and gathering areas which can be used for recreational purposes.
The podium will help in absorbing the movement of spectators and also promote the use of public spaces. The top of the arena is semi-transparent and lined with terracotta fins.
The Copenhagen Arena is designed to be extremely flexible to function as a multi-use facility. It will have a floor space of 35,000m2 (376,737ft2) along with a foyer area, cafés, restaurants and bars. Service areas for performers and athletes are also provided in the facility.
The arena will have a capacity of up to 12,500 for sports events and 15,000 for music and entertainment events. Audience will be seated on three sides of the stage or court. All the four sides of the arena can be used, and a flexible design will allow it to be scaled down for smaller events.
The arena’s terracotta and glass façade
Copenhagen Arena’s semi-transparent facade surrounds the podium and offers views of the interiors to the public. Terracotta fins line the facade in a wave-like circular pattern, giving a warm, golden colour and elegant appearance to the facility.
Related Project
Veltins Arena, Germany
Veltins Arena, also known as the Schalke Arena, is a multi-purpose stadium located in the Erle borough, north of Gelsenkirchen, Germany.
Glass is placed between the terracotta fins creating an open and accessible appearance. The glass also enables natural light to enter the foyer areas.
Contractors involved in the building of Copenhagen Arena
AECOM served as one of the consultants for the project, with IPW providing financial planning services. COWI has been appointed as the project manager and Planit will provide landscaping services.







