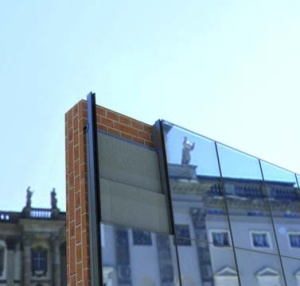
Under the FOPPE f3+ label, FOPPE + FOPPE offers profile systems with high thermal insulation as well as efficient mounting solutions for realization of energy saving facades. At this year’s BAU, FOPPE + FOPPE will present a modular solution for energy efficient building envelopes which is matched in terms of both technology and design.
The different lines of high-insulation profiles and mounting solutions for optimum building physics can be combined in a modular way to meet the relevant requirements. The name of the highly functional and economical concept: FOPPE f3+. Planners and fabricators stand to benefit from the Emsland company’s many years of experience in the fields of metal and facade construction as well as prefabrication.
As a specialist, FOPPE + FOPPE will fit the energy efficient profile systems and innovative components together to create object specific solutions: in the form of construction kits or fully prefabricated elements, if so desired. A new addition to the portfolio is the FOPPE EMS+SI element mounting system which can be used to safely install windows and doors in the insulation plane of facades.
Other systems available include: the FOPPE HT90+SI highperformance profile for windows and doors featuring optimum insulation values; the FOPPE RP50+SI glass facade design suited for passive houses; and the cost-effective RIBIC system for subsequent insulation of facades.
A short overview serves to illustrate the product portfolio: FOPPE HT90+SI aluminium profile with high thermal insulation for entrance doors and windows
To comply with the ever-increasing requirements of ever more stringent energy saving regulations, FOPPE + FOPPE offers the trendsetting FOPPE HT90+SI aluminium profile system: with a value of Uf = 0.77 W/m2K, the aluminium profile currently holds a leading position in the market. With a common triple glazing window design, the FOPPE HT90+SI system allows values of Uw = 0.67 W/m2K to be attained. The outer and inner shells of the aluminium profile are connected using a highly insulating polyurethane thermal block and polyamide stays. Unlike conventional stay-based systems, the solid body design of the profile provides high stiffness and shearing strength. For recycling purposes, the polyurethane and aluminium parts can be separated, sorted by material type and supplied for recycling in their entirety. Mounting of the new profile system follows all the lines of FOPPE + FOPPE profiles: self-locking corner cleats enable quick and easy assembly without the use of any special machines.
Energy efficient FOPPE RP50+SI facade system as a construction kit The energy efficient FOPPE RP50+SI facade system is available prefabricated from FOPPE + FOPPE as well. The system designed for post-and-beam constructions is suited for passive houses. It is made up of steel reinforced plastics profiles with an outer aluminium cover shell. Frame constructions using this system achieve a heat transmission coefficient of Uf = 0.87 W/m2K. FOPPE + FOPPE supplies the market with premachined profiles, prefabricated construction kits or even complete facade elements with site connections. The system is suited for passive houses and can be used both for vertical and for out-of-perpendicular curtain walls of one-storey or multistorey buildings. Visual advantage of the frame constructions: they feature extremely small face widths of just 50mm, and the wide variety of profiles and colours available provides enormous scope for creative design. For specific objects, customized solutions can be designed and developed.
RIBIC insulating facade
The RIBIC insulating facade system can be used for quick and easy energetic upgrading of facades – with lightweight building materials and a wide spectrum of design options. The system is a cost-effective solution to subsequently provide thermal insulation to cold facades. The RIBIC insulating curtain facade is a modular system comprising thermally isolated posts that can be joined together. To be suspended in this post construction are framed elements with infilling panels designed to fit client demands.
Comparable to conventional insulation of a plaster facade, the construction using the RIBIC profile system is provided with up to 160mm base insulation. The frame construction is barely visible and even allows an attractive full glass look to be achieved which cannot be realized with conventional post-and-beam systems. In place of glass elements, natural stone laminates such as the RIBIC Lightstone natural stone fleece, panels of a variety of materials as well as sophisticated photovoltaic elements can be fitted into the framework as well.
FOPPE EMS+SI element mounting system
FOPPE + FOPPE offers a new mounting system for fitting windows and doors in the insulation plane in a statically and energetically sophisticated manner. It is an economical solution providing proper connection to various facade systems in terms of building physics and is suited for masonry of any common type and structure as well as external thermal insulation composite systems (ETICS).
With FOPPE EMS+SI, a PVC angle is used to extend the reveal opening in the masonry into the insulation plane. The angle is made of recycled plastic windows and in conjunction with its excellent insulation properties is extremely resource-efficient. The 97 and 147mm leg lengths of the mounting angle fit most wall designs for external wall rehabilitation and new buildings executed to comply with the German Energy Saving Ordinance (EnEV). To adjust the angle to suit the different insulating material thicknesses, it needs only be turned. For connection of the window, use can be made of the easy to install ClearoPAG 167 volume aerosol adhesive which is available from FOPPE + FOPPE as well. The new mounting angle in combination with ClearoPAG 167 enables a heat transmission coefficient of 0.0352 W/m2K to be achieved for maximum thermal insulation. Also new is the highly insulating FOPPE FROTH-PAK foamed concrete which is used for solid support and connection of window sills while at the same time providing high sound insulation.

