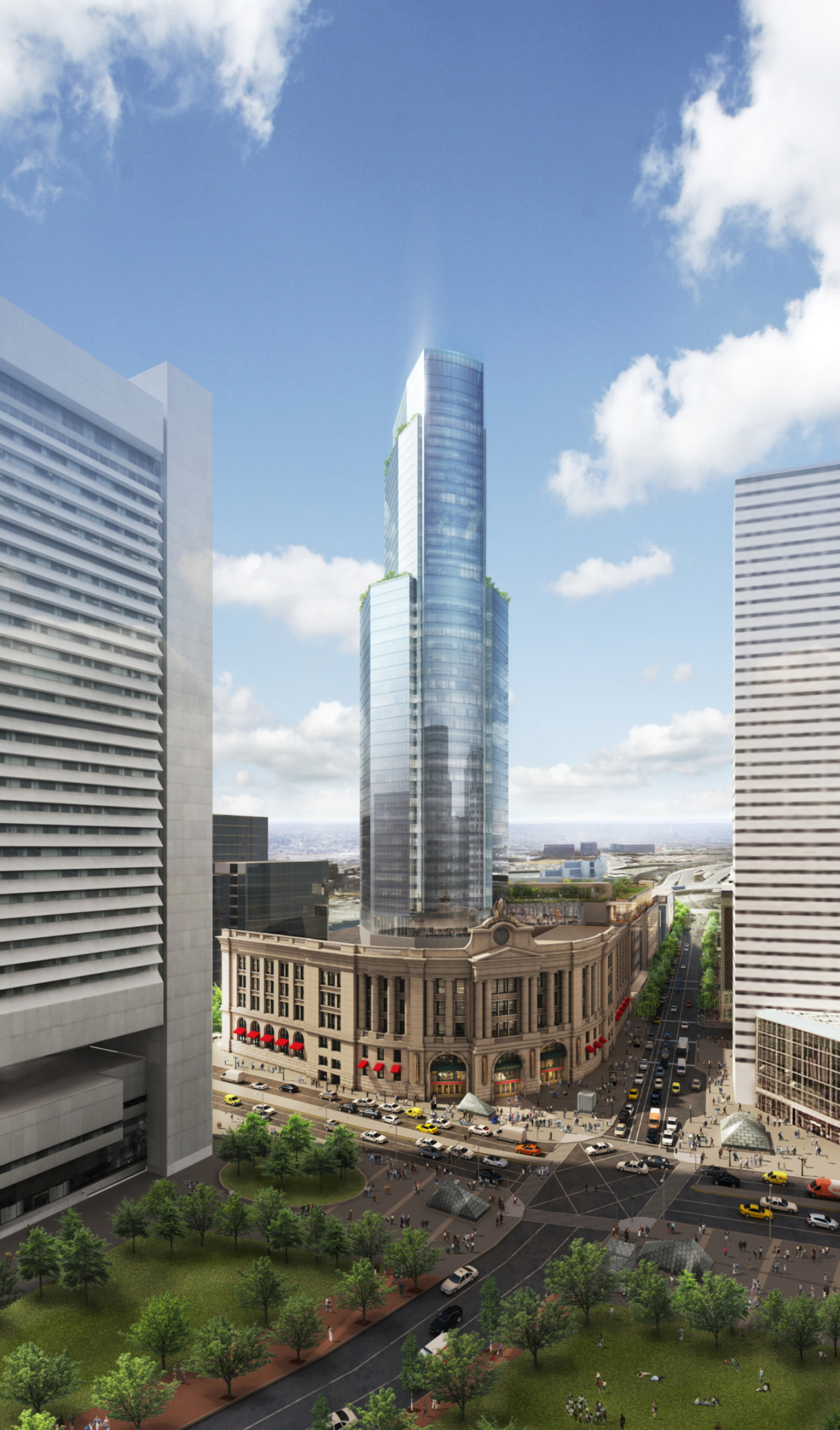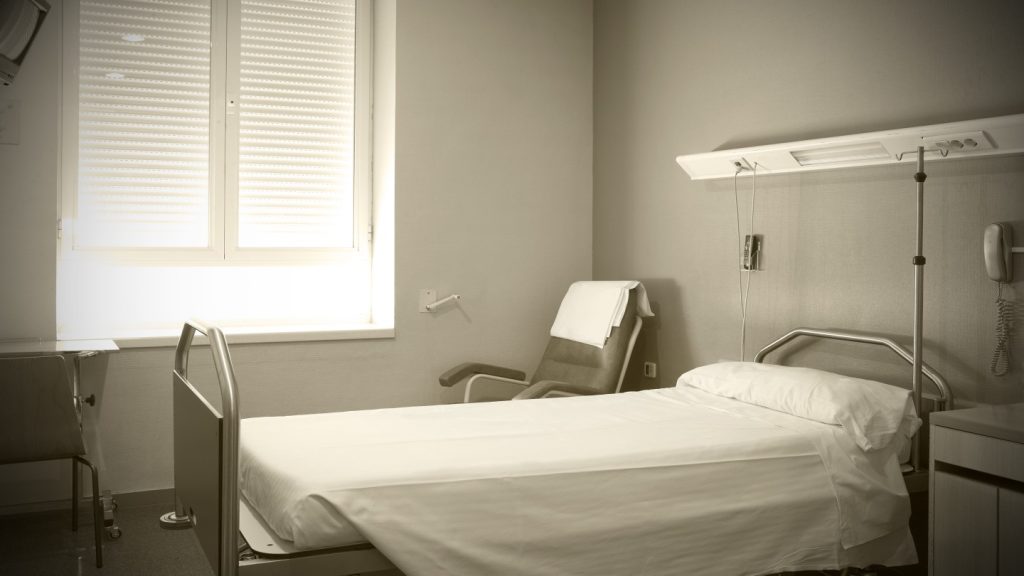
JLL Capital Markets, on behalf of a joint venture between affiliates of US-based real estate firm Hines, APG Groep NV and Dune Real Estate Partners, has secured $870m loan to fund the first phase of the South Station redevelopment in Massachusetts, US.
The 1.9 million ft² South Station mixed-use project will feature a 1.2 million ft², 51-storey mixed-use tower that is planned to be built directly above Boston’s transportation hub, South Station.
JLL secured the loan from The Children’s Investment Fund to fund the first phase of the project.
The first phase of the project involves the construction of approximately 660,000 rentable ft² of Class AA office and retail space.
Scheduled for completion in 2024, the first phase will also deliver approximately 166 residential condominium units and more than 500 parking spaces.
See Also:
Designed by Pelli Clark Pelli Architects, the faceted oval glass tower will be constructed to align with the South Station façade.
How well do you really know your competitors?
Access the most comprehensive Company Profiles on the market, powered by GlobalData. Save hours of research. Gain competitive edge.

Thank you!
Your download email will arrive shortly
Not ready to buy yet? Download a free sample
We are confident about the unique quality of our Company Profiles. However, we want you to make the most beneficial decision for your business, so we offer a free sample that you can download by submitting the below form
By GlobalDataThe office component of the tower will feature 26,000ft², primarily column-free floor plates and views of downtown Boston and Boston Harbor whereas the residential component will offer studio, one-, two- and three-bedroom units, and penthouse duplex units.
The tower will feature amenities including urban sky park with outdoor space; an office sky lobby and residential sky lobby; a conference centre; a fitness centre; landscaped terrace with outdoor pool, among others.
Strategically located at the nexus between Boston’s Central Business District and the rapidly growing Seaport District, the property has convenient access to Logan International Airport as well as the area’s primary highways, including Interstate 93 and the Massachusetts Turnpike.
The JLL Capital Markets senior managing director Riaz Cassum said: “Developments of this quality and magnitude arise infrequently in a mature market such as Boston.
“The tower at South Station has an irreplaceable, transit-oriented location above one of our city’s busiest transportation hubs and will offer best-in-class office and residential space for discerning tenants and residents.”
—————————————————————————————————————————————
Rendering of Hines’ 51-storey, mixed-use office and residential tower in the US. (Credit: Hines)







